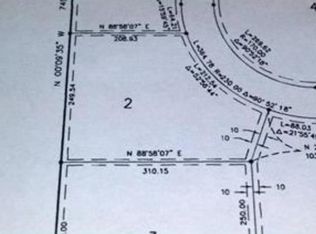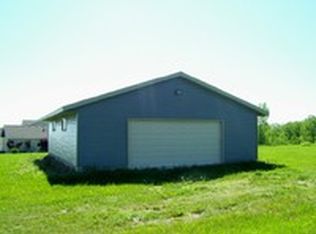Proud to list this wonderful five bed, two bath well kept home with so much to talk about. This large 1.79 acre lot feels private but you still have neighbors in popular Rice City Circle neighborhood. Home has two car attached garage and three car detached garage with room for boat, fish house, toys or work shop. Plenty of room for entertaining with giant deck for grilling over looking park like playset and private back yard. Three bedrooms on main with main floor laundry, fully finished basement with gas fireplace and roomy exercise room or great home office area with fiber internet. Bring your picky buyers. Move in ready!
This property is off market, which means it's not currently listed for sale or rent on Zillow. This may be different from what's available on other websites or public sources.


