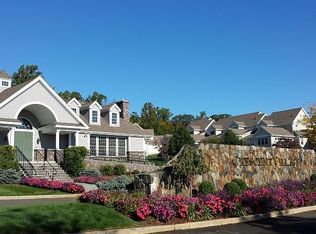Sought after Cedarwood End Unit with gazebo view. Kitchen boasts tumbled marble back splash, stainless steel appliances & gorgeous buttermilk cabinets. Hardwood floors, upgraded granite counter tops & gas fireplace. Upper-level master bedroom includes 3 closets & private bathroom with double sinks, upgraded tile and spacious shower. Guest bedroom complete with walk-in closet and private bath as well. Lower level walkout basement is already plumbed for 1/2 bath. Complex offers heated pool, clubhouse & fitness center. Conveniently located less than 2 miles from the Merritt Parkway and minutes to Route 8 and 95. Move in ready!
This property is off market, which means it's not currently listed for sale or rent on Zillow. This may be different from what's available on other websites or public sources.

