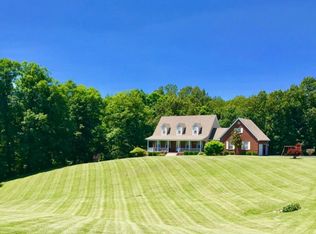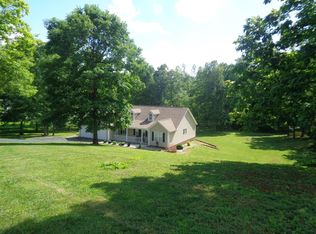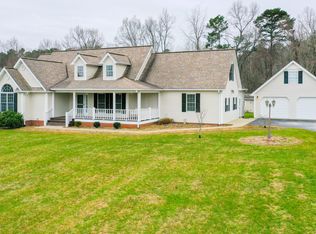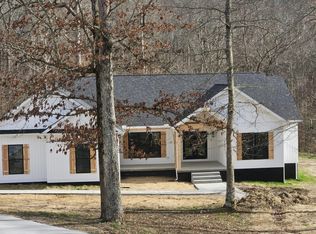Sold for $390,000
$390,000
181 Reed Valley Rd, London, KY 40744
3beds
2,920sqft
Single Family Residence
Built in 1999
2.23 Acres Lot
$393,200 Zestimate®
$134/sqft
$3,640 Estimated rent
Home value
$393,200
Estimated sales range
Not available
$3,640/mo
Zestimate® history
Loading...
Owner options
Explore your selling options
What's special
Beautiful Cape Cod home on 2+ acres in a highly sought-after location! This property offers exceptional curb appeal, a spacious yard rarely found in subdivisions, and a private, tree-lined backyard. Enjoy a charming covered front porch, a back deck perfect for BBQs, an attached 2-car garage, and a detached garage for extra storage or toys. Inside, you're welcomed by natural light, a large living room, upgraded kitchen with granite countertops and stainless appliances, and a spacious dining room. The main level also features a laundry room and half bath. Upstairs includes a grand primary suite with full bath, two more bedrooms, and another full bath. A second staircase leads to a large flex room or 4th bedroom (no closet). The walk-out basement includes a full bath and is ready to be finished. Fresh landscaping and a fantastic layout make this home a must-see!
Zillow last checked: 8 hours ago
Listing updated: October 02, 2025 at 08:05am
Listed by:
Andrew Sester 606-813-7101,
Watkins Realty & Associates
Bought with:
G Daniel Carmack, 219744
Sallie Davidson, Realtors
Source: Imagine MLS,MLS#: 25009171
Facts & features
Interior
Bedrooms & bathrooms
- Bedrooms: 3
- Bathrooms: 4
- Full bathrooms: 3
- 1/2 bathrooms: 1
Heating
- Heat Pump
Cooling
- Heat Pump
Features
- Entrance Foyer, Eat-in Kitchen, Walk-In Closet(s), Ceiling Fan(s)
- Flooring: Carpet, Hardwood, Tile
- Basement: Concrete,Partial,Partially Finished,Unfinished,Walk-Out Access,Walk-Up Access
Interior area
- Total structure area: 2,920
- Total interior livable area: 2,920 sqft
- Finished area above ground: 2,620
- Finished area below ground: 300
Property
Parking
- Parking features: Attached Garage, Detached Garage, Driveway, Off Street, Garage Faces Side
- Has garage: Yes
- Has uncovered spaces: Yes
Features
- Levels: Two
- Patio & porch: Deck, Porch
- Has view: Yes
- View description: Trees/Woods, Neighborhood
Lot
- Size: 2.23 Acres
Details
- Parcel number: 0900000071.00
Construction
Type & style
- Home type: SingleFamily
- Architectural style: Cape Cod
- Property subtype: Single Family Residence
Materials
- Brick Veneer, Vinyl Siding
- Foundation: Block
- Roof: Shingle
Condition
- New construction: No
- Year built: 1999
Utilities & green energy
- Sewer: Septic Tank
- Water: Public
Community & neighborhood
Location
- Region: London
- Subdivision: Reed Valley Estates
Price history
| Date | Event | Price |
|---|---|---|
| 7/22/2025 | Sold | $390,000-2.5%$134/sqft |
Source: | ||
| 6/14/2025 | Contingent | $400,000$137/sqft |
Source: | ||
| 6/1/2025 | Listed for sale | $400,000$137/sqft |
Source: | ||
| 5/13/2025 | Contingent | $400,000$137/sqft |
Source: | ||
| 5/4/2025 | Listed for sale | $400,000+15.9%$137/sqft |
Source: | ||
Public tax history
| Year | Property taxes | Tax assessment |
|---|---|---|
| 2023 | $1,938 -0.6% | $245,000 |
| 2022 | $1,950 -3.5% | $245,000 |
| 2021 | $2,021 | $245,000 |
Find assessor info on the county website
Neighborhood: 40744
Nearby schools
GreatSchools rating
- 10/10Cold Hill Elementary SchoolGrades: PK-5Distance: 0.7 mi
- 8/10South Laurel Middle SchoolGrades: 6-8Distance: 5.3 mi
- 2/10Mcdaniel Learning CenterGrades: 9-12Distance: 5.3 mi
Schools provided by the listing agent
- Elementary: Cold Hill
- Middle: South Laurel
- High: South Laurel
Source: Imagine MLS. This data may not be complete. We recommend contacting the local school district to confirm school assignments for this home.
Get pre-qualified for a loan
At Zillow Home Loans, we can pre-qualify you in as little as 5 minutes with no impact to your credit score.An equal housing lender. NMLS #10287.



