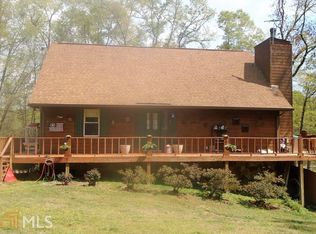Sold for $389,000
$389,000
181 Red Oak Rd, Byron, GA 31008
3beds
3,561sqft
Single Family Residence, Residential
Built in 1980
4.45 Acres Lot
$387,800 Zestimate®
$109/sqft
$3,063 Estimated rent
Home value
$387,800
Estimated sales range
Not available
$3,063/mo
Zestimate® history
Loading...
Owner options
Explore your selling options
What's special
A beautiful place to call home! Located on a private 4.45 acre lot. This location is the perfect combination of peaceful tranquility and convenient accessibility. Spacious kitchen with breakfast area. Pool. New heated and cooled workshop. Office that could also be used as a 4th bedroom. New sunroom. Family room with fireplace. New roof. New windows throughout the house. New exterior paint. The perfect house for everyday living and entertaining.
Zillow last checked: 8 hours ago
Listing updated: March 04, 2025 at 09:31am
Listed by:
Andy Greenway 478-256-0404,
Fickling & Company, Inc.
Bought with:
Brokered Agent
Brokered Sale
Source: MGMLS,MLS#: 176499
Facts & features
Interior
Bedrooms & bathrooms
- Bedrooms: 3
- Bathrooms: 4
- Full bathrooms: 3
- 1/2 bathrooms: 1
Primary bedroom
- Level: Second
Kitchen
- Level: First
Heating
- Heat Pump
Cooling
- Central Air
Appliances
- Included: Built-In Microwave, Built-In Electric Oven, Dishwasher, Disposal, Electric Cooktop, Electric Water Heater, Microwave
- Laundry: Main Level, Laundry Room
Features
- Windows: Insulated Windows
- Basement: None
- Number of fireplaces: 1
- Fireplace features: Family Room
- Common walls with other units/homes: No Common Walls
Interior area
- Total structure area: 3,561
- Total interior livable area: 3,561 sqft
- Finished area above ground: 3,561
- Finished area below ground: 0
Property
Parking
- Total spaces: 2
- Parking features: With Door(s), Garage Door Opener, Garage
- Garage spaces: 2
Features
- Levels: One and One Half
- Patio & porch: Glass Enclosed, Patio
- Exterior features: Private Yard, None
- Pool features: In Ground, Pool Cover, Salt Water, Vinyl
- Fencing: Fenced
- Waterfront features: None
Lot
- Size: 4.45 Acres
Details
- Additional structures: Workshop
- Parcel number: 053B 043
Construction
Type & style
- Home type: SingleFamily
- Architectural style: Traditional
- Property subtype: Single Family Residence, Residential
Materials
- Brick
- Foundation: Block
- Roof: Shingle
Condition
- Resale
- New construction: No
- Year built: 1980
Utilities & green energy
- Sewer: Septic Tank
- Water: Public
- Utilities for property: Underground Utilities
Community & neighborhood
Location
- Region: Byron
- Subdivision: Old Oak
Other
Other facts
- Listing agreement: Exclusive Right To Sell
- Listing terms: Cash,Conventional,FHA,VA Loan
Price history
| Date | Event | Price |
|---|---|---|
| 3/4/2025 | Sold | $389,000-7.4%$109/sqft |
Source: | ||
| 2/11/2025 | Pending sale | $420,000$118/sqft |
Source: | ||
| 1/7/2025 | Price change | $420,000-3.2%$118/sqft |
Source: CGMLS #245561 Report a problem | ||
| 12/4/2024 | Price change | $434,000-2.3%$122/sqft |
Source: | ||
| 10/31/2024 | Price change | $444,000-1.1%$125/sqft |
Source: | ||
Public tax history
| Year | Property taxes | Tax assessment |
|---|---|---|
| 2024 | $4,164 +10.5% | $119,360 +13.1% |
| 2023 | $3,767 +12.3% | $105,560 +13.1% |
| 2022 | $3,353 +2.7% | $93,360 +15% |
Find assessor info on the county website
Neighborhood: 31008
Nearby schools
GreatSchools rating
- 5/10Byron Elementary SchoolGrades: PK-5Distance: 1.3 mi
- 5/10Byron Middle SchoolGrades: 6-8Distance: 1.2 mi
- 4/10Peach County High SchoolGrades: 9-12Distance: 6.2 mi
Schools provided by the listing agent
- Elementary: Byron
- Middle: Byron Middle
- High: Peach County High
Source: MGMLS. This data may not be complete. We recommend contacting the local school district to confirm school assignments for this home.
Get pre-qualified for a loan
At Zillow Home Loans, we can pre-qualify you in as little as 5 minutes with no impact to your credit score.An equal housing lender. NMLS #10287.
Sell with ease on Zillow
Get a Zillow Showcase℠ listing at no additional cost and you could sell for —faster.
$387,800
2% more+$7,756
With Zillow Showcase(estimated)$395,556
