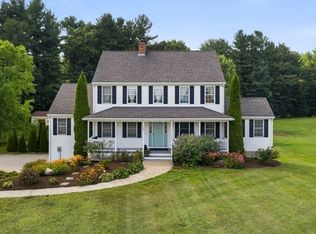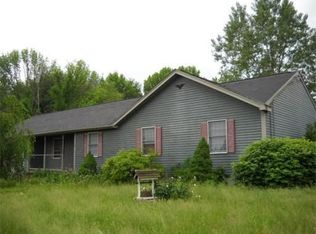If you appreciate quality upgrades and extras you don''t want to miss this home! Look closely at the care the homeowners took in choosing improvements and the value here is clear. Recent updates include lifetime warranty roof, stainless steel well pump and wiring plus 8 zone irrigation system! Warm Hickory cabinet kitchen has lots of storage and is open to dining area for easy conversations during daily life or special occasions. As a homeowner, you will appreciate the cost saving 2-330 gallon oil tanks, 8'' high belt driven door openers in heated garage, wiring for a generatorgutter shields on back, custom wooden blinds in LR and having appliances included. Bonus luxuries you don''t expect include hot and cold outdoor shower, granite mailbox post and ten foot high basement ceilings. Country location with room to enjoy it from your front porch that is 6'' deep along the front of the house or from private deck. Ready to use Dog kennel, prepared garden area and fire pit. Here is home
This property is off market, which means it's not currently listed for sale or rent on Zillow. This may be different from what's available on other websites or public sources.

