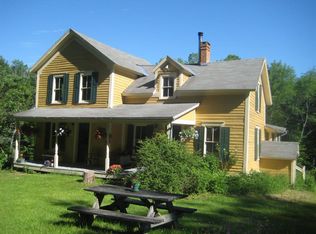Closed
$175,000
181 Ramey Rd, New Berlin, NY 13411
2beds
1,600sqft
Single Family Residence
Built in 1909
1.47 Acres Lot
$181,600 Zestimate®
$109/sqft
$1,419 Estimated rent
Home value
$181,600
$165,000 - $200,000
$1,419/mo
Zestimate® history
Loading...
Owner options
Explore your selling options
What's special
Picturesque setting in the hills of New Berlin, NY. The back covered deck overlooks a large pond with an incredibly large and beautiful willow tree. Take in the breathtaking views of the mountains and the wildlife that surrounds you. Once inside, continue to take in those views out every window in the house. Open kitchen with eat up island and countertops a pristine white tile to brighten the dark hardwood floors throughout. A loft above the room next to the kitchen could make an office or another sleeping spot in addition to the two large bedrooms upstairs. One bedroom with NEW carpet in Sept of this year. First floor bathroom with walk in shower, attached two car garage, beautiful stone mantel and large living room with several newer windows. Furnace is 4 years old, ROOF only 4 years old! This home is in great condition and the epitome of UPSTATE LIVING. 14 minutes(9 miles) to CHOBANI Yogurt Factory, 11 minutes(6.7 miles) to NYCM Insurance, 7 minutes(4 miles) to NY Pizzeria, 1 hr 34 minutes(75 miles) to Syracuse International Airport & 3 hours 10 minutes(184 miles) to the George Washington Bridge in NYC. We're so excited for you to see it! Ready, set, GO!
Zillow last checked: 8 hours ago
Listing updated: March 04, 2024 at 09:29am
Listed by:
Courtney V. Burrell (607)316-9131,
Howard Hanna
Bought with:
Kimberly J. Coombs, 10401308091
Keller Williams Upstate NY Properties
Source: NYSAMLSs,MLS#: R1504825 Originating MLS: Otsego-Delaware
Originating MLS: Otsego-Delaware
Facts & features
Interior
Bedrooms & bathrooms
- Bedrooms: 2
- Bathrooms: 1
- Full bathrooms: 1
- Main level bathrooms: 1
Heating
- Oil, Forced Air
Appliances
- Included: Dishwasher, Electric Cooktop, Oil Water Heater, Refrigerator
Features
- Breakfast Bar, Ceiling Fan(s), Kitchen Island
- Flooring: Carpet, Hardwood, Varies
- Basement: Exterior Entry,Partial,Walk-Up Access
- Has fireplace: No
Interior area
- Total structure area: 1,600
- Total interior livable area: 1,600 sqft
Property
Parking
- Total spaces: 2
- Parking features: Attached, Garage
- Attached garage spaces: 2
Features
- Levels: Two
- Stories: 2
- Exterior features: Gravel Driveway
Lot
- Size: 1.47 Acres
- Dimensions: 381 x 277
- Features: Agricultural
Details
- Additional structures: Shed(s), Storage
- Parcel number: 155.00150.31
- Special conditions: Standard
Construction
Type & style
- Home type: SingleFamily
- Architectural style: Two Story
- Property subtype: Single Family Residence
Materials
- Cedar, Shake Siding
- Foundation: Block
- Roof: Metal
Condition
- Resale
- Year built: 1909
Utilities & green energy
- Sewer: Septic Tank
- Water: Well
Community & neighborhood
Location
- Region: New Berlin
Other
Other facts
- Listing terms: Cash,Conventional
Price history
| Date | Event | Price |
|---|---|---|
| 3/1/2024 | Sold | $175,000-7.7%$109/sqft |
Source: | ||
| 1/16/2024 | Pending sale | $189,500$118/sqft |
Source: | ||
| 10/18/2023 | Listed for sale | $189,500+110.6%$118/sqft |
Source: | ||
| 11/27/2012 | Sold | $90,000-48.6%$56/sqft |
Source: Public Record Report a problem | ||
| 3/29/2012 | Sold | $175,000$109/sqft |
Source: Public Record Report a problem | ||
Public tax history
Tax history is unavailable.
Neighborhood: 13411
Nearby schools
GreatSchools rating
- 5/10Unadilla Valley Elementary SchoolGrades: PK-6Distance: 5.1 mi
- 4/10Unadilla Valley Central SchoolGrades: 3,6-12Distance: 5.1 mi
Schools provided by the listing agent
- Middle: Unadilla Valley Middle
- High: Unadilla Valley High
- District: Unadilla Valley
Source: NYSAMLSs. This data may not be complete. We recommend contacting the local school district to confirm school assignments for this home.
