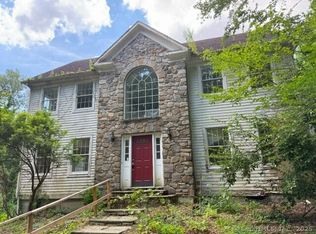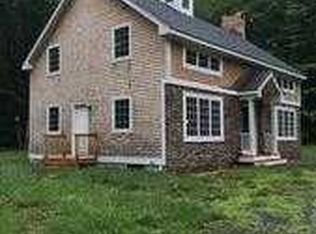Sold for $750,000
$750,000
181 Railtree Hill Road, Woodbury, CT 06798
4beds
3,726sqft
Single Family Residence
Built in 1986
3.24 Acres Lot
$766,700 Zestimate®
$201/sqft
$6,152 Estimated rent
Home value
$766,700
$644,000 - $912,000
$6,152/mo
Zestimate® history
Loading...
Owner options
Explore your selling options
What's special
Beautifully constructed and perched atop a scenic 3+ acre lot, this stately gambrel colonial is just a 5-minute drive from charming downtown Woodbury. Offering 4 to 5 bedrooms, this home features everything one would expect in almost 3400 square feet of living space; a formal dining room, a large front-to-back living room with a fireplace and hardwood floors, and a spacious eat-in kitchen with a center island. The generous family room is the heart of the home, boasting vaulted, beamed ceilings, a cozy fireplace, hardwood floors, and French doors leading to both the front and back yards. Upstairs, you'll find four bedrooms and two and a half bathrooms, along with a private au pair suite located above the garage-perfect for guests or extended family. Additional highlights include an oversized two-car garage, a walkout lower level with a third garage door, and enough space to accommodate three to four smaller vehicles. The exterior is impeccably maintained with expansive lawns, a pond with wild flowers, mature plantings, blue stone walkways and patios, classic stone walls, and a backyard pavilion- ideal for enjoying the outdoors while staying shaded from the sun. This ideal location is only a 5-minute drive to town parks, schools, and Woodbury's fabulous Main Street USA.
Zillow last checked: 8 hours ago
Listing updated: September 07, 2025 at 05:08am
Listed by:
Timothy Drakeley 203-510-9184,
Drakeley Real Estate, Inc. 203-263-4336,
Rhonda Stokes 203-598-8992,
Drakeley Real Estate, Inc.
Bought with:
Dawn Puchala, REB.0792028
Key Realty of Connecticut
Source: Smart MLS,MLS#: 24096486
Facts & features
Interior
Bedrooms & bathrooms
- Bedrooms: 4
- Bathrooms: 4
- Full bathrooms: 3
- 1/2 bathrooms: 1
Primary bedroom
- Features: Cathedral Ceiling(s), Full Bath, Walk-In Closet(s), Hardwood Floor
- Level: Upper
Bedroom
- Level: Upper
Bedroom
- Level: Upper
Bedroom
- Level: Upper
Dining room
- Features: Hardwood Floor
- Level: Main
Family room
- Features: Vaulted Ceiling(s), Beamed Ceilings, Fireplace, Patio/Terrace, Hardwood Floor
- Level: Main
Kitchen
- Features: Eating Space, Kitchen Island
- Level: Main
Living room
- Features: Fireplace, Hardwood Floor
- Level: Main
Other
- Features: Vaulted Ceiling(s), Full Bath
- Level: Upper
Heating
- Forced Air, Oil
Cooling
- Central Air
Appliances
- Included: Cooktop, Oven, Refrigerator, Dishwasher, Washer, Dryer, Water Heater
- Laundry: Main Level
Features
- Open Floorplan
- Doors: French Doors
- Windows: Thermopane Windows
- Basement: Full,Partially Finished
- Attic: Pull Down Stairs
- Number of fireplaces: 2
Interior area
- Total structure area: 3,726
- Total interior livable area: 3,726 sqft
- Finished area above ground: 3,326
- Finished area below ground: 400
Property
Parking
- Total spaces: 3
- Parking features: Attached
- Attached garage spaces: 3
Features
- Patio & porch: Patio
- Exterior features: Sidewalk, Garden, Stone Wall
- Waterfront features: Waterfront, Pond
Lot
- Size: 3.24 Acres
- Features: Few Trees, Level, Rolling Slope
Details
- Parcel number: 934474
- Zoning: OS60
Construction
Type & style
- Home type: SingleFamily
- Architectural style: Colonial
- Property subtype: Single Family Residence
Materials
- Clapboard
- Foundation: Concrete Perimeter
- Roof: Asphalt
Condition
- New construction: No
- Year built: 1986
Utilities & green energy
- Sewer: Septic Tank
- Water: Well
Green energy
- Energy efficient items: Windows
Community & neighborhood
Community
- Community features: Golf, Library, Medical Facilities, Playground, Private School(s)
Location
- Region: Woodbury
- Subdivision: Good Hill
Price history
| Date | Event | Price |
|---|---|---|
| 9/7/2025 | Pending sale | $779,000+3.9%$209/sqft |
Source: | ||
| 9/5/2025 | Sold | $750,000-3.7%$201/sqft |
Source: | ||
| 8/21/2025 | Price change | $779,000-2.5%$209/sqft |
Source: | ||
| 8/8/2025 | Price change | $799,000-3.1%$214/sqft |
Source: | ||
| 7/22/2025 | Price change | $824,900-1.8%$221/sqft |
Source: | ||
Public tax history
| Year | Property taxes | Tax assessment |
|---|---|---|
| 2025 | $10,001 +1.9% | $423,430 |
| 2024 | $9,811 +10.3% | $423,430 +38.3% |
| 2023 | $8,894 -0.4% | $306,070 |
Find assessor info on the county website
Neighborhood: 06798
Nearby schools
GreatSchools rating
- 5/10Mitchell Elementary SchoolGrades: PK-5Distance: 1.6 mi
- 6/10Woodbury Middle SchoolGrades: 6-8Distance: 1.4 mi
- 9/10Nonnewaug High SchoolGrades: 9-12Distance: 2.6 mi
Schools provided by the listing agent
- Elementary: Mitchell
- High: Nonnewaug
Source: Smart MLS. This data may not be complete. We recommend contacting the local school district to confirm school assignments for this home.
Get pre-qualified for a loan
At Zillow Home Loans, we can pre-qualify you in as little as 5 minutes with no impact to your credit score.An equal housing lender. NMLS #10287.
Sell for more on Zillow
Get a Zillow Showcase℠ listing at no additional cost and you could sell for .
$766,700
2% more+$15,334
With Zillow Showcase(estimated)$782,034

