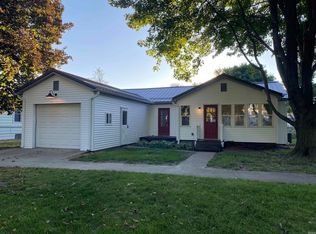Closed
$200,000
181 Pontiac St, Rochester, IN 46975
4beds
2,528sqft
Single Family Residence
Built in 1900
0.42 Acres Lot
$228,300 Zestimate®
$--/sqft
$1,503 Estimated rent
Home value
$228,300
$196,000 - $260,000
$1,503/mo
Zestimate® history
Loading...
Owner options
Explore your selling options
What's special
Welcome to this beautifully remodeled 4-bedroom, 2 full-bathroom home situated on a private corner lot in town. Full of modern upgrades, including a brand-new kitchen with stainless steel appliances, new countertops, and new cabinetry. The spacious living area is perfect for entertaining, featuring large windows that brighten the space with natural light. Both bathrooms have been completed updated from top to bottom! Each of the four oversized bedrooms offers ample space and comfort. Outside, enjoy the double lot yard, ideal for outdoor activities and relaxation.
Zillow last checked: 8 hours ago
Listing updated: July 16, 2024 at 10:54am
Listed by:
Savannah Lopez 260-667-7581,
The Gingerich Group
Bought with:
John Schmicker
All American Realty
Source: IRMLS,MLS#: 202422553
Facts & features
Interior
Bedrooms & bathrooms
- Bedrooms: 4
- Bathrooms: 2
- Full bathrooms: 2
- Main level bedrooms: 1
Bedroom 1
- Level: Upper
Bedroom 2
- Level: Upper
Dining room
- Level: Main
- Area: 225
- Dimensions: 15 x 15
Family room
- Level: Main
- Area: 224
- Dimensions: 16 x 14
Kitchen
- Level: Main
- Area: 225
- Dimensions: 15 x 15
Living room
- Level: Main
- Area: 285
- Dimensions: 15 x 19
Heating
- Natural Gas, Forced Air
Cooling
- Central Air
Appliances
- Included: Dishwasher, Refrigerator, Gas Oven
Features
- Basement: Crawl Space,Partial,Unfinished
- Has fireplace: No
Interior area
- Total structure area: 2,664
- Total interior livable area: 2,528 sqft
- Finished area above ground: 2,528
- Finished area below ground: 0
Property
Features
- Levels: Two and Half Story
- Stories: 2
- Fencing: Chain Link
Lot
- Size: 0.42 Acres
- Dimensions: 114x168
- Features: Corner Lot, Level
Details
- Additional parcels included: 2507-91-341-001.000-009
- Parcel number: 250791341002.000009
- Zoning: R1
Construction
Type & style
- Home type: SingleFamily
- Property subtype: Single Family Residence
Materials
- Vinyl Siding
- Roof: Shingle
Condition
- New construction: No
- Year built: 1900
Utilities & green energy
- Electric: Duke Energy Indiana
- Gas: NIPSCO
- Sewer: Public Sewer
- Water: Public
Community & neighborhood
Location
- Region: Rochester
- Subdivision: None
Price history
| Date | Event | Price |
|---|---|---|
| 7/16/2024 | Sold | $200,000 |
Source: | ||
| 6/20/2024 | Listed for sale | $200,000 |
Source: | ||
Public tax history
| Year | Property taxes | Tax assessment |
|---|---|---|
| 2024 | $1,842 +9.5% | $41,000 -55.5% |
| 2023 | $1,682 +6.3% | $92,100 +9.5% |
| 2022 | $1,582 -0.3% | $84,100 +6.3% |
Find assessor info on the county website
Neighborhood: 46975
Nearby schools
GreatSchools rating
- 6/10George M Riddle Elementary SchoolGrades: 2-4Distance: 0.3 mi
- 4/10Rochester Community High SchoolGrades: 8-12Distance: 1.1 mi
- NAColumbia Elementary SchoolGrades: PK-1Distance: 1.2 mi
Schools provided by the listing agent
- Elementary: Columbia / Riddle
- Middle: Rochester Community
- High: Rochester Community
- District: Rochester Community School Corp.
Source: IRMLS. This data may not be complete. We recommend contacting the local school district to confirm school assignments for this home.
Get pre-qualified for a loan
At Zillow Home Loans, we can pre-qualify you in as little as 5 minutes with no impact to your credit score.An equal housing lender. NMLS #10287.
