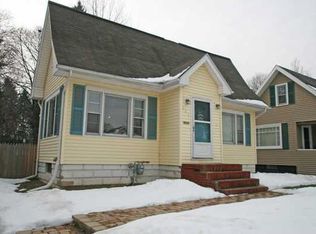Great Starter Home W/ 2 BRs Downstairs and 1 Upstairs! Just Add A Few Finishing Touches/Cosmetic Updates To Make It Your Own! Fully Fenced Backyard! Almost 1,300 square feet of living space and a great neighborhood lot Walking Distance to Bernard Park! Complete Pre-Home Inspection Report Is Available! Just Text 35410 to 1-844-381-0612 for instant access to the Complete Pre-Home Inspection Report! 2020-06-23
This property is off market, which means it's not currently listed for sale or rent on Zillow. This may be different from what's available on other websites or public sources.
