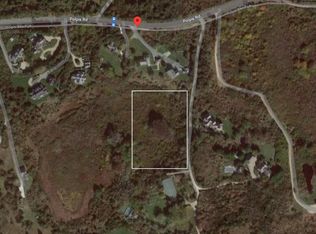Sold for $2,150,000 on 10/03/25
$2,150,000
181 Polpis Rd, Nantucket, MA 02554
5beds
2,180sqft
Single Family Residence
Built in 1928
1.95 Acres Lot
$2,158,300 Zestimate®
$986/sqft
$4,645 Estimated rent
Home value
$2,158,300
Estimated sales range
Not available
$4,645/mo
Zestimate® history
Loading...
Owner options
Explore your selling options
What's special
Properties such as 181 Polpis Road, offering a timeless Nantucket setting, are becoming nearly impossible to find. Steeped in the Island's farming history, this 1928 storybook bungalow offers 5 bedrooms and a full staircase leading to an unfinished second floor brimming with potential. The south-facing garden offers a beautiful, protected, and expansive vista of rolling moors and Tupelo trees in the distance. An oversized garage is great for storage, or could be reimagined into an artist’s studio, workshop, or pool cabana. This east end area offers miles of trails, access to Polpis and Wauwinet Harbors, and the scenic Polpis Bike Path connecting directly to 'Sconset Village. Close to the acclaimed Wauwinet House and some of Nantucket’s most pristine beaches, Polpis is perfect for those seeking privacy, an authentic connection to nature, and arguably the most picturesque landscapes in all of Nantucket.
Zillow last checked: 8 hours ago
Listing updated: October 15, 2025 at 03:57pm
Listed by:
Bernadette Meyer,
Maury People Sotheby's International Realty
Bought with:
Sam Parsons
Great Point Properties
Source: LINK,MLS#: 92191
Facts & features
Interior
Bedrooms & bathrooms
- Bedrooms: 5
- Bathrooms: 3
- Full bathrooms: 2
- 1/2 bathrooms: 1
- Main level bedrooms: 5
Heating
- OFHW
Appliances
- Included: Stove: Yes, Washer: Yes
Features
- Irr, Floor 1: Bathed in natural sunlight, the home exudes warmth and character throughout. A generous entry foyer opens to a comfortable living room centered around a wood-burning fireplace. A pass-through connects the living room to the dining area, which flows into a modest, sunlit kitchen. The eat-in kitchen features a bank of windows overlooking the lawn and surrounding natural vistas. To the left of the dining room, two bedrooms share a full bath, while a second hallway off the kitchen leads to another full bath and three additional well-sized bedrooms., Floor 2: The second floor is unfinished, featuring vaulted ceilings and exposed wood, offering a blank canvas full of potential. A half bath is already in place on this level.
- Flooring: Oak and linoleum
- Basement: The full and dry block foundation basement is perfect for storage and houses the home's mechanical systems, including a newly double-lined oil tank. Both interior and exterior bulk-head access.
- Has fireplace: No
- Fireplace features: 1
Interior area
- Total structure area: 2,180
- Total interior livable area: 2,180 sqft
Property
Parking
- Parking features: Yes
- Has garage: Yes
Features
- Exterior features: Garden
- Has view: Yes
- View description: None, Trees/Woods
- Frontage type: None
Lot
- Size: 1.95 Acres
- Features: The Lot Is Limited To 1 Dwelling Unit, Per Planning Board Decision. The Septic System Is A 4-Bedroom. According To Current Zoning Regulations And The Most Recent Survey, The Total Allowable Ground Cover Is 2, 550 Square Feet. The Existing Ground Cover Is Approximately 2, 163 Square Feet, Leaving A Remaining Ground Cover Allowance Of 387 Square Feet. All Representations Are Believed To Be Accurate But Are Not Guaranteed. Prospective Buyers Are Strongly Encouraged To Conduct Their Own Due Diligence And Confirm All Measurements And Zoning Compliance With A Licensed Surveyor., Yes
Details
- Additional structures: An oversized 336 SF garage is great for storage, or could be reimagined into an artist’s studio, workshop, or pool cabana.
- Parcel number: 4
- Zoning: LUG3
Construction
Type & style
- Home type: SingleFamily
- Property subtype: Single Family Residence
Materials
- Foundation: Block
Condition
- Year built: 1928
Utilities & green energy
- Sewer: Septic Tank
- Water: Well
- Utilities for property: Cbl
Community & neighborhood
Location
- Region: Nantucket
Other
Other facts
- Listing agreement: E
Price history
| Date | Event | Price |
|---|---|---|
| 10/3/2025 | Sold | $2,150,000-20.2%$986/sqft |
Source: LINK #92191 Report a problem | ||
| 9/8/2025 | Pending sale | $2,695,000$1,236/sqft |
Source: LINK #92191 Report a problem | ||
| 8/6/2025 | Price change | $2,695,000-15.6%$1,236/sqft |
Source: LINK #92191 Report a problem | ||
| 4/29/2025 | Listed for sale | $3,195,000-14.8%$1,466/sqft |
Source: LINK #92191 Report a problem | ||
| 12/30/2024 | Listing removed | $3,750,000$1,720/sqft |
Source: LINK #90507 Report a problem | ||
Public tax history
| Year | Property taxes | Tax assessment |
|---|---|---|
| 2025 | $7,390 +0.2% | $2,252,900 -4.4% |
| 2024 | $7,376 +22.6% | $2,356,600 +25.7% |
| 2023 | $6,016 | $1,874,100 +41.4% |
Find assessor info on the county website
Neighborhood: 02554
Nearby schools
GreatSchools rating
- 4/10Nantucket Intermediate SchoolGrades: 3-5Distance: 3.4 mi
- 4/10Cyrus Peirce Middle SchoolGrades: 6-8Distance: 3.3 mi
- 6/10Nantucket High SchoolGrades: 9-12Distance: 3.3 mi
Sell for more on Zillow
Get a free Zillow Showcase℠ listing and you could sell for .
$2,158,300
2% more+ $43,166
With Zillow Showcase(estimated)
$2,201,466