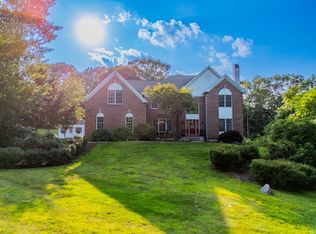Beautifully sited at the end of a cul-de-sac and wrapped by acres of gorgeous conservation land and trails, this distinctive home offers the best of all worlds - a serene and private setting, walking distance to downtown, golf course and the high school, and tucked into a popular neighborhood. This custom built home by Summit Home Builders is comfortably elegant, with refined finishes and features, perfectly integrating the indoor and outdoor spaces. The main level is highlighted by the sunny kitchen with granite, maple cabinetry, 2 tier island, wet bar, beverage fridge, 5 burner gas cooktop & double oven; inviting family room, and living & dining rooms with wainscoting. Ascend upstairs through the open foyer to find 4 generously sized bedrooms, plus an office/den. Stunning master suite is showcased by a gas fireplace, lovely sitting area, walk-in closets, and a marble spa-like bathroom. Lower level bonus area/gym. Holliston schools offer French Immersion & Montessori programs.
This property is off market, which means it's not currently listed for sale or rent on Zillow. This may be different from what's available on other websites or public sources.
