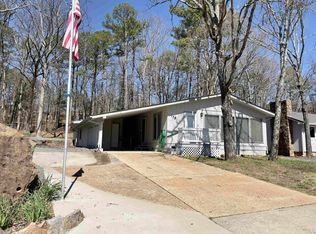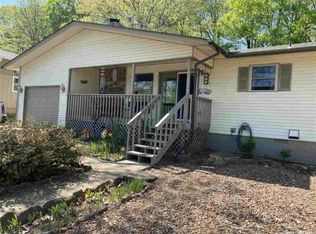Closed
$149,000
181 Pine Knot Rd, Fairfield Bay, AR 72088
2beds
1,376sqft
Single Family Residence
Built in 1974
0.96 Acres Lot
$165,600 Zestimate®
$108/sqft
$928 Estimated rent
Home value
$165,600
$154,000 - $179,000
$928/mo
Zestimate® history
Loading...
Owner options
Explore your selling options
What's special
This updated house is ready for quick occupancy. Remodeled 2022-23. Kitchen is completely remodeled and spacious. New cabinetry, granite countertops, fixtures, stainless appliances, farm sink and bar sink, that you must see! It's open to the living room with a woodburning fireplace with insert. New light fixtures/fans. New flooring is carpet and LVP. A full bath is completely remodeled. The bedrooms adjoin each other, and share a 3/4 bathroom. The front BR can easily be also used as a den or office, for just a single person or a couple. All NEW vinyl windows, new doors, completely repainted. Rear screened porch. Back yard of house is fenced, and a detached shop/storage building. There's a total of 4 lots that are replatted.....one with house plus other 3 are behind the house. Survey on file. 1-car garage and laundry has kitchen entry. Front porch has ramp. Metal roof.
Zillow last checked: 8 hours ago
Listing updated: June 23, 2023 at 02:16pm
Listed by:
Fred Herman 501-884-4885,
Goodwin & Herman Associates Branch of Arkansas Mountain Real Estate,
Willena M Herman 501-253-1419,
Goodwin & Herman Associates Branch of Arkansas Mountain Real Estate
Bought with:
Cassie Reeves, AR
RE/MAX Elite Conway Branch
Source: CARMLS,MLS#: 23014826
Facts & features
Interior
Bedrooms & bathrooms
- Bedrooms: 2
- Bathrooms: 1
- Full bathrooms: 1
Dining room
- Features: Kitchen/Dining Combo, Living/Dining Combo
Heating
- Electric, Heat Pump
Cooling
- Electric
Appliances
- Included: Microwave, Surface Range, Dishwasher, Refrigerator, Washer, Dryer, Electric Water Heater
- Laundry: Washer Hookup, Electric Dryer Hookup
Features
- Dry Bar, Ceiling Fan(s), Pantry, 2 Bedrooms Same Level
- Flooring: Carpet, Luxury Vinyl
- Doors: Insulated Doors
- Windows: Insulated Windows
- Has fireplace: Yes
- Fireplace features: Woodburning-Site-Built, Insert
Interior area
- Total structure area: 1,376
- Total interior livable area: 1,376 sqft
Property
Parking
- Total spaces: 1
- Parking features: Garage, One Car
- Has garage: Yes
Features
- Levels: One
- Stories: 1
- Patio & porch: Screened
- Exterior features: Storage
- Fencing: Partial
Lot
- Size: 0.96 Acres
- Features: Level, Resort Property, Subdivided, River/Lake Area
Details
- Parcel number: 4050112860000
- Other equipment: Satellite Dish
Construction
Type & style
- Home type: SingleFamily
- Architectural style: Ranch
- Property subtype: Single Family Residence
Materials
- Metal/Vinyl Siding
- Foundation: Crawl Space
- Roof: Metal
Condition
- New construction: No
- Year built: 1974
Utilities & green energy
- Electric: Electric-Co-op
- Sewer: Community Sewer
- Water: Public
- Utilities for property: Cable Connected, Some Util Avl-Not on Prop
Green energy
- Energy efficient items: Doors
Community & neighborhood
Security
- Security features: Security
Community
- Community features: Pool, Tennis Court(s), Playground, Picnic Area, Mandatory Fee, Marina, Golf, Fitness/Bike Trail
Location
- Region: Fairfield Bay
- Subdivision: CHELSEA GLADE
HOA & financial
HOA
- Has HOA: Yes
- HOA fee: $161 monthly
Other
Other facts
- Listing terms: FHA,Conventional,Cash
- Road surface type: Paved
Price history
| Date | Event | Price |
|---|---|---|
| 6/21/2023 | Sold | $149,000$108/sqft |
Source: | ||
| 5/17/2023 | Listed for sale | $149,000+86.3%$108/sqft |
Source: | ||
| 8/2/2021 | Sold | $80,000-9%$58/sqft |
Source: | ||
| 1/15/2021 | Listing removed | $87,900$64/sqft |
Source: CARMLS #20031135 | ||
| 1/6/2021 | Price change | $87,900-7.4%$64/sqft |
Source: Tice Realty #20031135 | ||
Public tax history
| Year | Property taxes | Tax assessment |
|---|---|---|
| 2024 | $474 +95.2% | $20,380 +46% |
| 2023 | $243 -60.2% | $13,960 +9.4% |
| 2022 | $610 -0.1% | $12,760 |
Find assessor info on the county website
Neighborhood: 72088
Nearby schools
GreatSchools rating
- 3/10Shirley Elementary SchoolGrades: K-6Distance: 4.9 mi
- 3/10Shirley High SchoolGrades: 7-12Distance: 4.8 mi

Get pre-qualified for a loan
At Zillow Home Loans, we can pre-qualify you in as little as 5 minutes with no impact to your credit score.An equal housing lender. NMLS #10287.

