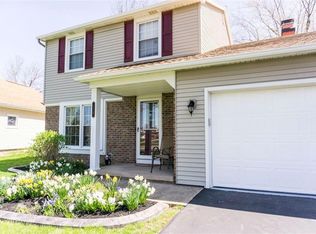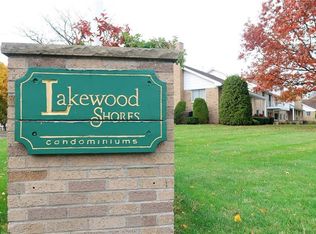Sold for $126,000 on 08/28/23
$126,000
181 Pebbleview Dr, Rochester, NY 14612
3beds
1,715sqft
SingleFamily
Built in 1986
8,398 Square Feet Lot
$243,800 Zestimate®
$73/sqft
$2,483 Estimated rent
Maximize your home sale
Get more eyes on your listing so you can sell faster and for more.
Home value
$243,800
$215,000 - $271,000
$2,483/mo
Zestimate® history
Loading...
Owner options
Explore your selling options
What's special
Wonderful home in Town of Greece*Home is minutes to groceries, malls, entertainment, restaurants, beaches, golf course & expressways*Home features beautiful tiled entryway leading to large living room opening up to dining room large enough to entertain those large holiday/party gatherings*Plenty of working & storage space in kitchen w/tile flooring & eat in area that opens up to a large family room w/slider going out to the huge 2 tiered back deck w/new boards & fenced in private back yd*Powder room on the 1st floor is conveniently located for privacy*Walk up the stairs to a wonderful open landing & large bedrooms*Master bedroom w/MASTER BATH & WALKIN CLOSET gives you ample space to tuck away all your seasonal clothing*The other 2 bedrooms both have drs leading to the shared full bath!
Facts & features
Interior
Bedrooms & bathrooms
- Bedrooms: 3
- Bathrooms: 3
- Full bathrooms: 2
- 1/2 bathrooms: 1
Heating
- Forced air, Gas
Appliances
- Included: Dishwasher, Microwave, Range / Oven, Refrigerator
Features
- Flooring: Carpet, Hardwood, Laminate
Interior area
- Total interior livable area: 1,715 sqft
Property
Parking
- Parking features: Garage - Attached
Features
- Exterior features: Composition
Lot
- Size: 8,398 sqft
Details
- Parcel number: 26280004602318
Construction
Type & style
- Home type: SingleFamily
- Architectural style: Colonial
Materials
- Roof: Asphalt
Condition
- Year built: 1986
Community & neighborhood
Location
- Region: Rochester
Other
Other facts
- Additional Interior Features: Ceiling Fan, Circuit Breakers - Some, Copper Plumbing - Some, Sliding Glass Door, Drapes - Some
- Additional Rooms: Foyer/Entry Hall, Master Bedroom Bath, Living Room, Family Room, Laundry-Basement, Basement / Rec Room, Porch - Open
- Attic Description: Crawl Space
- Driveway Description: Blacktop
- Exterior Construction: Composition
- Basement Description: Full
- Floor Description: Ceramic-Some, Hardwood-Some, Wall To Wall Carpet-Some, Laminate-Some, Resilient-Some
- Garage Description: Attached
- Heating Fuel Description: Gas
- HVAC Type: AC-Central, Forced Air
- Kitchen Dining Description: Formal Dining Room, Pantry, Eat-In
- Kitchen Equip Appl Included: Dishwasher, Refrigerator, Disposal, Microwave, Dryer, Washer, Oven/Range Electric, Cooktop - Electric
- Lot Information: Neighborhood Street
- Listing Type: Exclusive Right To Sell
- Additional Exterior Features: Deck, Garage Door Opener, Fully Fenced Yard
- Year Built Description: Existing
- Sewer Description: Sewer Connected
- Typeof Sale: Normal
- Village: Not Applicable
- Water Heater Fuel: Gas
- Water Resources: Public Connected
- Foundation Description: Block
- Styles Of Residence: Colonial
- Area NYSWIS Code: Greece-262800
- Roof Description: Asphalt
- Status: P-Pending Sale
- Parcel Number: 262800-046-020-0003-018-000
Price history
| Date | Event | Price |
|---|---|---|
| 8/28/2023 | Sold | $126,000+5%$73/sqft |
Source: Public Record Report a problem | ||
| 7/30/2019 | Sold | $120,000-3.9%$70/sqft |
Source: | ||
| 6/20/2019 | Pending sale | $124,900$73/sqft |
Source: Keller Williams Realty Gateway #R1188826 Report a problem | ||
| 6/17/2019 | Price change | $124,900-7.4%$73/sqft |
Source: Keller Williams Realty Gateway #R1188826 Report a problem | ||
| 6/3/2019 | Listed for sale | $134,900$79/sqft |
Source: Keller Williams Realty Gateway #R1188826 Report a problem | ||
Public tax history
| Year | Property taxes | Tax assessment |
|---|---|---|
| 2024 | -- | $170,200 |
| 2023 | -- | $170,200 +37.3% |
| 2022 | -- | $124,000 |
Find assessor info on the county website
Neighborhood: 14612
Nearby schools
GreatSchools rating
- 4/10Lakeshore Elementary SchoolGrades: 3-5Distance: 0.8 mi
- 5/10Arcadia Middle SchoolGrades: 6-8Distance: 1.8 mi
- 6/10Arcadia High SchoolGrades: 9-12Distance: 1.7 mi
Schools provided by the listing agent
- District: Greece
Source: The MLS. This data may not be complete. We recommend contacting the local school district to confirm school assignments for this home.

