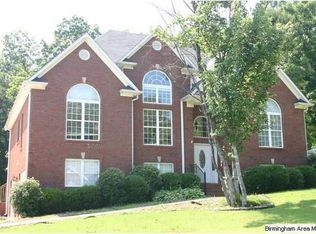Gorgeous home in Crandall Crest ready for new owners! Gleaming hardwoods, Beautiful fireplace, GRANITE countertops, AWESOME updated kitchen with STAINLESS appliances, GAS stove and BREAKFAST BAR. NEW CARPET upstairs and entry stairs and recently painted INTERIOR. This home has a great MASTER on the MAIN level with 2 additional bedrooms UPSTAIRS and lots of WALK-IN ATTIC space! Downstairs in the FINISHED BASEMENT, there are 2 bonus rooms and a FULL BATH! Home could easily have 4-5 BEDROOMS!! Backyard is AWESOME and PRIVATE! Large garage, additional CIRCULAR drive in case you want to bypass the steps! You won't want to miss this home!
This property is off market, which means it's not currently listed for sale or rent on Zillow. This may be different from what's available on other websites or public sources.
