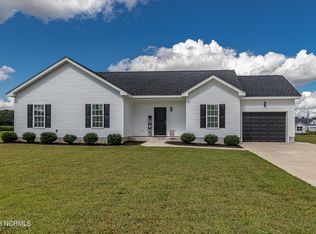Sold for $259,900
$259,900
181 Owens Farm Road, Fremont, NC 27830
3beds
1,612sqft
Single Family Residence
Built in 2020
0.54 Acres Lot
$266,500 Zestimate®
$161/sqft
$1,876 Estimated rent
Home value
$266,500
Estimated sales range
Not available
$1,876/mo
Zestimate® history
Loading...
Owner options
Explore your selling options
What's special
Welcome to your BETTER than NEW OASIS! Featuring three bedrooms, two bathrooms, one car garage, storage building, and privacy fence all sitting on a private lot with NO HOA. Imagine hanging your hammocks on the pergola in the serene backyard or Roast some smores at the firepit. Don't miss out on this immaculate stunner.
Zillow last checked: 8 hours ago
Listing updated: August 13, 2025 at 10:34am
Listed by:
Tammy Register 919-625-6237,
Keller Williams Realty Platinum - Garner-Clayton
Bought with:
Michelle Stewart, 300481
1st Class Real Estate Triangle East
Source: Hive MLS,MLS#: 100493778 Originating MLS: Johnston County Association of REALTORS
Originating MLS: Johnston County Association of REALTORS
Facts & features
Interior
Bedrooms & bathrooms
- Bedrooms: 3
- Bathrooms: 2
- Full bathrooms: 2
Primary bedroom
- Level: Main
- Dimensions: 14.4 x 13.1
Bedroom 2
- Level: Main
- Dimensions: 10.8 x 9.1
Bedroom 3
- Level: Main
- Dimensions: 9.11 x 10.1
Dining room
- Level: Main
- Dimensions: 9.9 x 10.7
Kitchen
- Level: Main
- Dimensions: 11.7 x 10.7
Laundry
- Level: Main
- Dimensions: 7 x 10.6
Living room
- Level: Main
- Dimensions: 14 x 16.7
Other
- Description: FOYER
- Level: Main
- Dimensions: 5.5 x 3.9
Heating
- Heat Pump, Electric
Cooling
- Central Air
Appliances
- Included: Electric Oven, Built-In Microwave, Refrigerator, Dishwasher
- Laundry: Dryer Hookup, Washer Hookup, Laundry Room
Features
- Master Downstairs, Walk-in Closet(s), High Ceilings, Entrance Foyer, Kitchen Island, Ceiling Fan(s), Pantry, Walk-In Closet(s)
- Flooring: Carpet, Laminate, Vinyl
- Attic: Scuttle
- Has fireplace: No
- Fireplace features: None
Interior area
- Total structure area: 1,612
- Total interior livable area: 1,612 sqft
Property
Parking
- Total spaces: 2
- Parking features: Garage Faces Front, Attached, Concrete
- Has attached garage: Yes
Features
- Levels: One
- Stories: 1
- Patio & porch: Open, Covered, Patio, Porch
- Pool features: None
- Fencing: Back Yard,Vinyl,Privacy
Lot
- Size: 0.54 Acres
- Dimensions: 166 x 143 x 166 x 142
- Features: Open Lot, Level, Wooded
Details
- Additional structures: Pergola, Shed(s), Storage
- Parcel number: 06326476
- Zoning: res
- Special conditions: Standard
Construction
Type & style
- Home type: SingleFamily
- Property subtype: Single Family Residence
Materials
- Vinyl Siding
- Foundation: Slab
- Roof: Shingle
Condition
- New construction: No
- Year built: 2020
Utilities & green energy
- Sewer: Septic Tank
- Water: Public
- Utilities for property: Water Available
Community & neighborhood
Location
- Region: Fremont
- Subdivision: Not In Subdivision
Other
Other facts
- Listing agreement: Exclusive Right To Sell
- Listing terms: Cash,Conventional,FHA,USDA Loan,VA Loan
- Road surface type: Paved
Price history
| Date | Event | Price |
|---|---|---|
| 5/9/2025 | Sold | $259,900+0.3%$161/sqft |
Source: | ||
| 4/4/2025 | Pending sale | $259,000$161/sqft |
Source: | ||
| 4/4/2025 | Contingent | $259,000$161/sqft |
Source: | ||
| 3/12/2025 | Listed for sale | $259,000+68.2%$161/sqft |
Source: | ||
| 5/8/2020 | Sold | $154,000$96/sqft |
Source: Public Record Report a problem | ||
Public tax history
| Year | Property taxes | Tax assessment |
|---|---|---|
| 2025 | $1,688 +31.1% | $232,000 +56.3% |
| 2024 | $1,288 +3% | $148,390 |
| 2023 | $1,251 | $148,390 |
Find assessor info on the county website
Neighborhood: 27830
Nearby schools
GreatSchools rating
- 4/10Fremont ElementaryGrades: PK-5Distance: 1.5 mi
- 8/10Norwayne Middle SchoolGrades: 6-8Distance: 3.9 mi
- 4/10Charles B Aycock High SchoolGrades: 9-12Distance: 3.9 mi
Schools provided by the listing agent
- Elementary: Fremont
- Middle: Norwayne
- High: Charles Aycock
Source: Hive MLS. This data may not be complete. We recommend contacting the local school district to confirm school assignments for this home.
Get pre-qualified for a loan
At Zillow Home Loans, we can pre-qualify you in as little as 5 minutes with no impact to your credit score.An equal housing lender. NMLS #10287.
