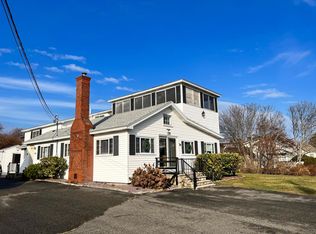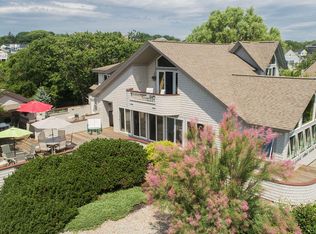Welcome to Lands' End at Nubble Light, one of the most spectacular Oceanfront properties in Southern Maine. with 175' of Ocean Frontage, the views are endless & each sunset is better than the last. No detail was overlooked in this custom home!
This property is off market, which means it's not currently listed for sale or rent on Zillow. This may be different from what's available on other websites or public sources.

