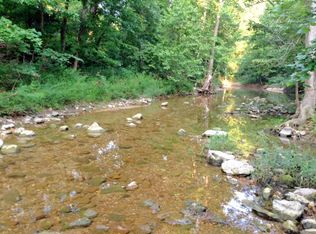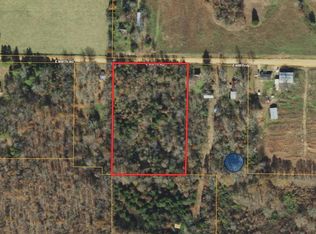This 2 story built custom home of red cedar is nestled deep in the woods for lots of privacy & seclusion! Located in Randolph County, Arkansas, this property consists of 300 acres with Janes Creek flowing through it. It's great deer hunting for the avid hunter! THE HOME 2 story Eastern Red Cedar home boasts over 4100+ sq.ft. that includes 4 bedrooms & 3 bathrooms. The master bedroom suite is 25x30 and has high ceilings with a skylight and a corner Jacuzzi tub surrounded by windows. It also has a large picture window and French doors with its own private entry to the covered hot tub. The massive living room also offers vaulted beamed ceilings and French doors that extend to the 660 sq.ft front porch/sundeck. A portion of the front porch is covered & the rest is an open deck that stretches across the front of the home. There is also a small screened-in porch on the side of the home and a cozy balcony off the top story. One of the highlights of the home is its amazing kitchen! It is very large with lots of beautiful maple cabinets complete with granite countertops. This fully equipped kitchen has stainless steel appliances, a spacious island and a breakfast area. A formal dining room adjoins the kitchen and offers a quaint rustic with its red cedar walls & log beams on the ceilings. The main level of the home also has another bedroom and a beautiful guest bathroom that has a claw foot tub surrounded by porcelain tile and a nice vanity with granite countertops. A bonus feature is a laundry area and canning kitchenette combo that with refrigerator, sink & dishwasher. A custom made staircase has intricately designed railing and beautiful wide cedar stairs. The upstairs offers 2 spacious bedrooms, a bathroom with Jacuzzi tub and a sitting area or exercise room. Additional features of the home include real hardwood floors throughout with the exception of ceramic tile in the kitchen, dining room and laundry room with kitchenette. The interior perimeter walls are eastern red cedar with the remaining walls plus ceilings made mostly of pine. This house is very spacious and was built with so many amenities that it took 2 years to build. It is truly a must to see! BUILDINGS ON PROPERTY A 1500 sq.ft. metal shop building is included that has 220 power, drive thru doors and concrete floors plus heat & air, phone, water and insulation. 2 other storage buildings are also included in addition to a portable carport. 300 ACRES The Janes Creek flows through this 300 acre property providing approx. 40 acres of fertile creek bottom land. The remaining 260 acres is primarily wooded that includes 3 Ponds & several seasonal creeks & springs. The trees are mostly Oak and Pine and have been select cut harvested over the years. There are trails for ATVs and UTVs. It is in the #2 ranked zone for both deer and turkey harvest according to the latest reports from the Arkansas Game and Fish Commission.
This property is off market, which means it's not currently listed for sale or rent on Zillow. This may be different from what's available on other websites or public sources.


