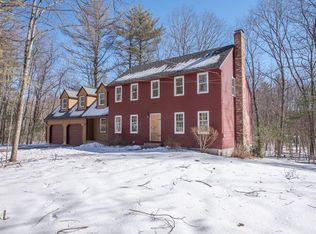Sold for $715,000
$715,000
181 Nashua Rd, Groton, MA 01450
4beds
2,000sqft
Single Family Residence
Built in 1976
0.93 Acres Lot
$721,500 Zestimate®
$358/sqft
$4,218 Estimated rent
Home value
$721,500
$664,000 - $786,000
$4,218/mo
Zestimate® history
Loading...
Owner options
Explore your selling options
What's special
Welcome to 181 Nashua Rd! This charming four-bedroom, 1.5-bathroom home is nestled on a serene 1-acre wooded lot. Step inside to discover a beautifully renovated kitchen featuring quartz countertops, vintage wide plank wood floors, and a cozy coffee/beverage area. The warm and inviting living room flows into a separate dining room, complemented by a convenient half bathroom with laundry on the first floor.The second floor boasts four generously sized bedrooms, each with spacious closets, and a full bathroom. Recent updates include new windows and energy-efficient mini-split heat pumps for year-round comfort, along with a finished basement for added living space.Enjoy outdoor living at its finest with an inground pool and fire pit conversation area, perfect for entertaining or relaxing. The pristine pool area can be enjoyed year-round from the three-season enclosed porch, featuring both screens and glass windows for cooler months.This home beautifully blends rustic charm-modern features
Zillow last checked: 8 hours ago
Listing updated: December 11, 2024 at 12:45pm
Listed by:
Debbie Salamone 978-399-8351,
Keller Williams Realty-Merrimack 978-692-3280
Bought with:
Carson Hess
Gold Key Realty LLC
Source: MLS PIN,MLS#: 73308682
Facts & features
Interior
Bedrooms & bathrooms
- Bedrooms: 4
- Bathrooms: 2
- Full bathrooms: 1
- 1/2 bathrooms: 1
Primary bedroom
- Level: Second
Bedroom 2
- Level: Second
Bedroom 3
- Level: Second
Bedroom 4
- Level: Second
Primary bathroom
- Features: No
Dining room
- Level: First
Family room
- Level: Basement
Kitchen
- Level: First
Living room
- Level: First
Heating
- Heat Pump, Oil, Electric
Cooling
- Heat Pump, Air Source Heat Pumps (ASHP)
Appliances
- Included: Water Heater, Range, Dishwasher, Microwave, Refrigerator, Water Treatment
- Laundry: First Floor
Features
- Sun Room
- Flooring: Wood, Hardwood, Wood Laminate
- Windows: Insulated Windows
- Basement: Full,Finished
- Number of fireplaces: 1
Interior area
- Total structure area: 2,000
- Total interior livable area: 2,000 sqft
Property
Parking
- Total spaces: 4
- Parking features: Attached, Paved Drive, Off Street, Paved
- Attached garage spaces: 1
- Uncovered spaces: 3
Features
- Patio & porch: Porch - Enclosed, Deck - Wood
- Exterior features: Porch - Enclosed, Deck - Wood, Pool - Inground, Storage, Fenced Yard, Garden, Stone Wall
- Has private pool: Yes
- Pool features: In Ground
- Fencing: Fenced
Lot
- Size: 0.93 Acres
- Features: Wooded
Details
- Parcel number: M:227 B:102 L:,515652
- Zoning: RA
Construction
Type & style
- Home type: SingleFamily
- Architectural style: Colonial
- Property subtype: Single Family Residence
Materials
- Frame
- Foundation: Concrete Perimeter
- Roof: Shingle
Condition
- Year built: 1976
Utilities & green energy
- Sewer: Private Sewer
- Water: Private
- Utilities for property: for Electric Range
Community & neighborhood
Community
- Community features: Walk/Jog Trails, Conservation Area, Highway Access, Private School, Public School
Location
- Region: Groton
Other
Other facts
- Listing terms: Contract
- Road surface type: Paved
Price history
| Date | Event | Price |
|---|---|---|
| 12/11/2024 | Sold | $715,000+3.1%$358/sqft |
Source: MLS PIN #73308682 Report a problem | ||
| 11/4/2024 | Contingent | $693,500$347/sqft |
Source: MLS PIN #73308682 Report a problem | ||
| 11/1/2024 | Listed for sale | $693,500+11%$347/sqft |
Source: MLS PIN #73308682 Report a problem | ||
| 6/3/2022 | Listing removed | -- |
Source: MLS PIN #72969133 Report a problem | ||
| 4/20/2022 | Listed for sale | $625,000+56.3%$313/sqft |
Source: MLS PIN #72969133 Report a problem | ||
Public tax history
| Year | Property taxes | Tax assessment |
|---|---|---|
| 2025 | $7,646 -0.8% | $501,400 -1.8% |
| 2024 | $7,705 +3.2% | $510,600 +6.9% |
| 2023 | $7,468 +7.8% | $477,500 +18.5% |
Find assessor info on the county website
Neighborhood: 01450
Nearby schools
GreatSchools rating
- 6/10Groton Dunstable Regional Middle SchoolGrades: 5-8Distance: 2.2 mi
- 10/10Groton-Dunstable Regional High SchoolGrades: 9-12Distance: 1.1 mi
- 8/10Swallow/Union SchoolGrades: K-4Distance: 4.5 mi
Get a cash offer in 3 minutes
Find out how much your home could sell for in as little as 3 minutes with a no-obligation cash offer.
Estimated market value$721,500
Get a cash offer in 3 minutes
Find out how much your home could sell for in as little as 3 minutes with a no-obligation cash offer.
Estimated market value
$721,500
