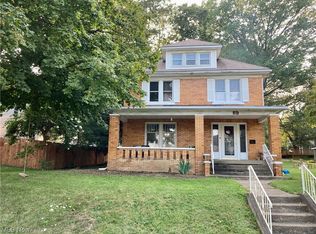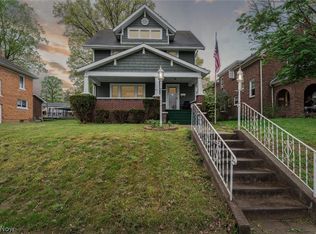Sold for $238,000
$238,000
181 N 1st St, Rittman, OH 44270
4beds
2,168sqft
Single Family Residence
Built in 1930
8,999.5 Square Feet Lot
$241,700 Zestimate®
$110/sqft
$1,639 Estimated rent
Home value
$241,700
$203,000 - $290,000
$1,639/mo
Zestimate® history
Loading...
Owner options
Explore your selling options
What's special
Welcome to this thoughtfully updated 4-bedroom, 2-bath home in the heart of Rittman. The sellers truly pulled out all
the stops, adding custom tongue-and-groove and coffered ceilings for character you won't find elsewhere. The fully
gutted and remodeled kitchen features high-end cabinets and custom appliances, while the upstairs bathroom has
been transformed into a spa-like retreat with a walk-in shower, soaker tub, and a spacious walk-in closet. Charming built-ins run throughout the home, adding warmth and timeless appeal. The bedrooms are generously sized, and the finished loft area offers incredible versatility - perfect for a large bedroom, office, or play space. Step outside to enjoy the fully fenced backyard with a brand-new covered patio. The location truly can't be beat, just a short walk to the football field and close to the local school and downtown. This home is perfect if you are
looking for a blend of modern updates with classic charm, with move-in features both inside and out.
Zillow last checked: 8 hours ago
Listing updated: November 19, 2025 at 04:16pm
Listing Provided by:
Claudia M Margelowsky 330-801-7874 cmargelowsky@kikocompany.com,
Kiko
Bought with:
Non-Member Non-Member, 9999
Non-Member
Source: MLS Now,MLS#: 5152155 Originating MLS: Stark Trumbull Area REALTORS
Originating MLS: Stark Trumbull Area REALTORS
Facts & features
Interior
Bedrooms & bathrooms
- Bedrooms: 4
- Bathrooms: 2
- Full bathrooms: 2
- Main level bathrooms: 1
Bedroom
- Description: Flooring: Carpet
- Level: Second
- Dimensions: 12 x 10
Bedroom
- Description: Flooring: Carpet
- Level: Second
- Dimensions: 11 x 11
Primary bathroom
- Description: Flooring: Carpet
- Level: Second
- Dimensions: 12 x 13
Bathroom
- Description: Flooring: Laminate
- Level: First
- Dimensions: 9 x 8
Bathroom
- Description: Flooring: Luxury Vinyl Tile
- Level: Second
- Dimensions: 12 x 13
Other
- Description: Flooring: Carpet
- Level: Second
- Dimensions: 16 x 27
Dining room
- Description: Flooring: Hardwood
- Level: First
- Dimensions: 12 x 13
Kitchen
- Description: Flooring: Laminate
- Level: First
- Dimensions: 11 x 13
Living room
- Description: Flooring: Hardwood
- Level: First
- Dimensions: 23 x 13
Mud room
- Description: Flooring: Laminate
- Level: First
- Dimensions: 11 x 8
Other
- Description: Walk-in closet,Flooring: Carpet
- Level: Second
- Dimensions: 13 x 8
Heating
- Forced Air, Gas
Cooling
- Central Air
Appliances
- Included: Dryer, Dishwasher, Disposal, Microwave, Range, Refrigerator, Washer
- Laundry: Main Level
Features
- Ceiling Fan(s), Eat-in Kitchen, Kitchen Island, Pantry, Storage, Walk-In Closet(s)
- Basement: Full,Partially Finished,Sump Pump
- Number of fireplaces: 1
Interior area
- Total structure area: 2,168
- Total interior livable area: 2,168 sqft
- Finished area above ground: 1,496
- Finished area below ground: 672
Property
Parking
- Total spaces: 1
- Parking features: Additional Parking, Detached, Garage, Gravel
- Garage spaces: 1
Features
- Levels: Three Or More
- Patio & porch: Rear Porch, Covered, Front Porch, Patio
- Exterior features: Private Yard, Storage
- Pool features: None
- Fencing: Privacy
Lot
- Size: 8,999 sqft
- Features: Back Yard, Front Yard
Details
- Parcel number: 6301212000
- Special conditions: Standard
Construction
Type & style
- Home type: SingleFamily
- Architectural style: Colonial
- Property subtype: Single Family Residence
Materials
- Vinyl Siding
- Foundation: Block
- Roof: Asphalt,Fiberglass
Condition
- Updated/Remodeled
- Year built: 1930
Utilities & green energy
- Sewer: Public Sewer
- Water: Public
Community & neighborhood
Location
- Region: Rittman
- Subdivision: Rittman
Other
Other facts
- Listing terms: Cash,Conventional,FHA,USDA Loan,VA Loan
Price history
| Date | Event | Price |
|---|---|---|
| 10/20/2025 | Sold | $238,000+3.5%$110/sqft |
Source: | ||
| 9/26/2025 | Pending sale | $229,900$106/sqft |
Source: | ||
| 9/24/2025 | Price change | $229,900-4.2%$106/sqft |
Source: | ||
| 9/15/2025 | Price change | $239,900-4%$111/sqft |
Source: | ||
| 9/3/2025 | Pending sale | $249,999$115/sqft |
Source: | ||
Public tax history
| Year | Property taxes | Tax assessment |
|---|---|---|
| 2024 | $2,001 +0.3% | $48,610 |
| 2023 | $1,995 -2% | $48,610 +12.7% |
| 2022 | $2,036 +21.3% | $43,130 +23.4% |
Find assessor info on the county website
Neighborhood: 44270
Nearby schools
GreatSchools rating
- 7/10Rittman Elementary SchoolGrades: K-5Distance: 0.6 mi
- 7/10Rittman Middle SchoolGrades: 6-8Distance: 0.6 mi
- 7/10Rittman High SchoolGrades: 9-12Distance: 0.6 mi
Schools provided by the listing agent
- District: Rittman EVSD - 8507
Source: MLS Now. This data may not be complete. We recommend contacting the local school district to confirm school assignments for this home.
Get a cash offer in 3 minutes
Find out how much your home could sell for in as little as 3 minutes with a no-obligation cash offer.
Estimated market value$241,700
Get a cash offer in 3 minutes
Find out how much your home could sell for in as little as 3 minutes with a no-obligation cash offer.
Estimated market value
$241,700

