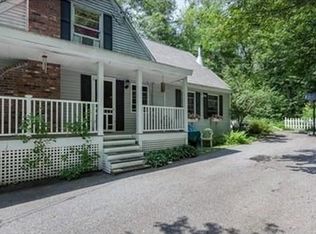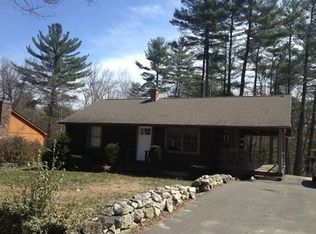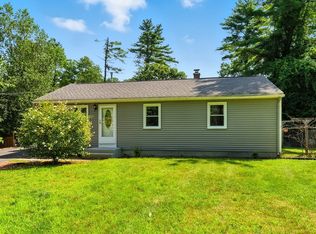Vacation year round in this large ranch! Set back from the road and surrounded by woods, you'll enjoy privacy and all that nature has to offer. Walking distance to Beaver Lake with deeded beach rights to Beaver Lake. Swim, fish and relax! See also "firm remarks."
This property is off market, which means it's not currently listed for sale or rent on Zillow. This may be different from what's available on other websites or public sources.


