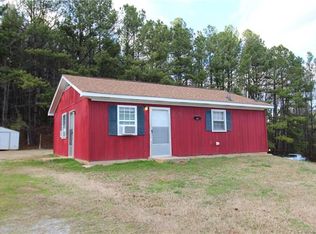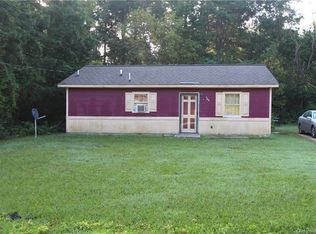Closed
$107,000
181 Misty Rd, Polkton, NC 28135
3beds
777sqft
Single Family Residence
Built in 1987
0.35 Acres Lot
$149,700 Zestimate®
$138/sqft
$1,076 Estimated rent
Home value
$149,700
$138,000 - $162,000
$1,076/mo
Zestimate® history
Loading...
Owner options
Explore your selling options
What's special
Ready to Move-In or Rent OUT newly RENOVATED 3 BEDROOM, 1 BATH HOUSE!
BEAUTIFUL NEW FLOORING, NEW DOUBLE PANE INSULATED WINDOWS THAT WILL HELP THE NEW CENTRAL HEAT AND AC SYSTEM KEEP YOU COMFORTABLE YEAR ROUND. UPDATED KITCHEN WITH GE ELECTRIC RANGE, MATCHING GE REFRIGERATOR/FREEZER AND A PANTRY. LARGE BATHROOM with TUB-SHOWER COMBO & LAUNDRY AREA WITH WASHER/DRYER HOOK UPS.
Conveniently located half way between Wadesboro and Polkton just off of Hwy 74 west. Very close to Polkton/Peachland Elementary School, Anson County Community Collage AND Wingate Collage.
Zillow last checked: 8 hours ago
Listing updated: May 08, 2025 at 06:18am
Listing Provided by:
Dru Anderson dru@andersonrealestate.org,
Anderson Real Estate,
Carroll Anderson,
Anderson Real Estate
Bought with:
Dru Anderson
Anderson Real Estate
Source: Canopy MLS as distributed by MLS GRID,MLS#: 4218798
Facts & features
Interior
Bedrooms & bathrooms
- Bedrooms: 3
- Bathrooms: 1
- Full bathrooms: 1
- Main level bedrooms: 3
Family room
- Features: Ceiling Fan(s), Open Floorplan
- Level: Main
Heating
- Central, Electric
Cooling
- Central Air
Appliances
- Included: Electric Range, Refrigerator
- Laundry: In Bathroom
Features
- Flooring: Vinyl
- Has basement: No
Interior area
- Total structure area: 777
- Total interior livable area: 777 sqft
- Finished area above ground: 777
- Finished area below ground: 0
Property
Parking
- Parking features: Driveway
- Has uncovered spaces: Yes
Features
- Levels: One
- Stories: 1
Lot
- Size: 0.35 Acres
- Dimensions: 100 x 154
Details
- Parcel number: 645520826283
- Zoning: R-20
- Special conditions: Estate,None
Construction
Type & style
- Home type: SingleFamily
- Architectural style: Cottage
- Property subtype: Single Family Residence
Materials
- Hardboard Siding, Wood
- Foundation: Slab
- Roof: Shingle
Condition
- New construction: No
- Year built: 1987
Utilities & green energy
- Sewer: County Sewer
- Water: County Water
- Utilities for property: Cable Available, Electricity Connected
Community & neighborhood
Location
- Region: Polkton
- Subdivision: Westwood Hills
Other
Other facts
- Listing terms: Cash,Conventional
- Road surface type: Dirt, Paved
Price history
| Date | Event | Price |
|---|---|---|
| 5/1/2025 | Sold | $107,000-2.7%$138/sqft |
Source: | ||
| 3/7/2025 | Pending sale | $110,000$142/sqft |
Source: | ||
| 3/4/2025 | Listed for sale | $110,000+120.4%$142/sqft |
Source: | ||
| 5/28/2015 | Listing removed | $49,900$64/sqft |
Source: Keller Williams - Union County #2201056 Report a problem | ||
| 1/13/2014 | Listed for sale | $49,900$64/sqft |
Source: Keller Williams Realty - Union County Market Center #2201056 Report a problem | ||
Public tax history
| Year | Property taxes | Tax assessment |
|---|---|---|
| 2023 | $736 | $55,200 |
| 2022 | $736 | $55,200 |
| 2021 | $736 | $55,200 |
Find assessor info on the county website
Neighborhood: 28135
Nearby schools
GreatSchools rating
- 7/10Peachland-Polkton Elementary SchoolGrades: K-5Distance: 5.2 mi
- 1/10Anson Middle SchoolGrades: 6-8Distance: 2.9 mi
- 3/10Anson High SchoolGrades: 9-12Distance: 2.1 mi
Get pre-qualified for a loan
At Zillow Home Loans, we can pre-qualify you in as little as 5 minutes with no impact to your credit score.An equal housing lender. NMLS #10287.

