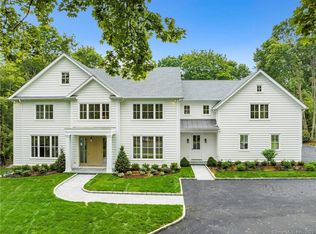Custom colonial with a refreshingly spacious layout for easy living and entertaining. Extensively renovated and expanded in 2011, this gracious home sits on 0.69 acres surrounded by stone walls close to the center of town. Six bedrooms including the master bedroom with en suite bath and walk-In closet. One bedroom perfect as an au pair suite or second bonus. Formal living room and adjacent dining room with skylights, library-Style built-Ins and wood burning fireplace. Updated kitchen and eat-In area. Bright and sunny family room. Large mudroom with custom cabinetry and extra storage. Desirable and convenient in-Town location, walkable to train, shopping, parks and school.
This property is off market, which means it's not currently listed for sale or rent on Zillow. This may be different from what's available on other websites or public sources.
