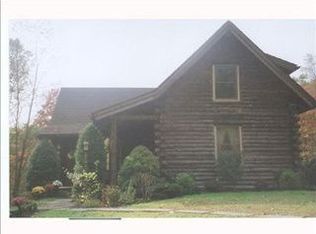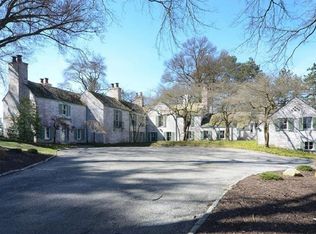Spectacular sprawling ranch, 5.2 glorious acres, prestigious Sewickley Heights, formal ENTRY, magnificent LIVING RM w/vaulted ceiling, stone fireplace, stairs to elaborate GUEST SUITE & LOFT overlooking LIVING RM, GUEST SUITE w/private BEDRM, FULL BATH & adjacent SITTING RM/LIBRARY, elegant DINING RM, access to BUTLER'S PANTRY & GOURMET KITCHEN featuring cherry cabinetry, granite countertops, Spanish quarry tile flooring, top-of-the-line appliances, adjacent INFORMAL DINING RM w/access to the DECK, L-shaped FAMILY RM w/fabulous bar,, view of stone fireplace in CONVErSATION RM, POWDER RM, BILLIARD RM w/fireplace & access to DECK, MASTER BEDRM SUITE w/stone fireplace, doors to PATIO, his & hers walk-in closets, impressive BATH w/marble flooring & countertops, glass enclosed shower, whirlpool tub, 2 add'l BEDRMS w/FULL BATHS, lower level BEDRM w/FULL BATH, GAMER RM, EXERCISE RM, KITCHENETTE, WINE CELLAR, amazing, table-top lot, private, minutes to the village of Sewickley!
This property is off market, which means it's not currently listed for sale or rent on Zillow. This may be different from what's available on other websites or public sources.

