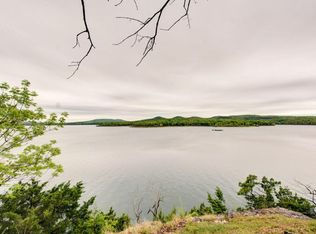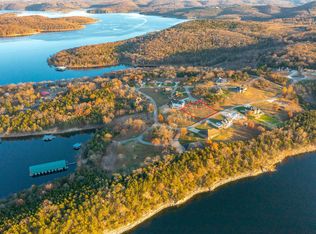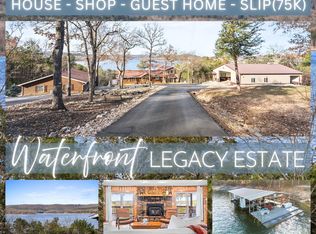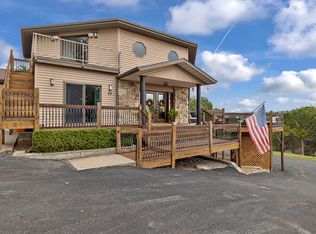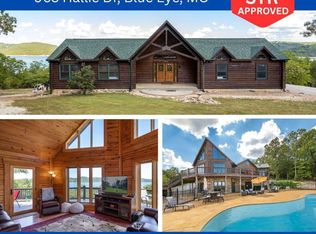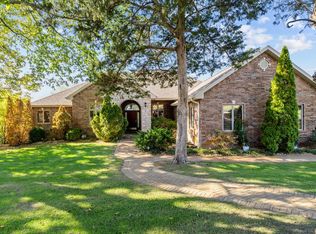This stunning 3-bedroom, 3.5-bathroom home is thoughtfully designed with high-end finishes, spacious living areas & breathtaking views of the lake. This property is the perfect blend of comfort, luxury, & functionality. From the moment you walk in, you'll notice the attention to detail, including engineered hardwood flooring, an office just off the entry, & pellet stoves both upstairs & down to keep things cozy year-round. The kitchen is a chef's dream, featuring custom cabinetry, 2 sinks, 2 garbage disposals, & a large eat-in island perfect for entertaining. The oversized 3-car garage is complete with a pull-down attic for even more storage. The main level offers 2 master suites, each w/ large walk-in closets & custom built-in cabinetry. The primary suite boasts a double vanity, jetted tub, and a walk-in tile shower, w/direct access to the deck, where you can take in the serene view of Tablerock Lake. The second main-level bedroom opens to the sunroom, making it an ideal guest suite. Downstairs, you'll find even more room to spread out with a second kitchen equipped with a refrigerator, microwave, & sink, perfect for guests or multi-generational living. The third bedroom features an oversized walk-in closet, large enough to double as an additional sleeping area. Enjoy access to the back patio & screened-in porch, where a swim spa is included for year-round relaxation. One of the home's standout features is the massive storage space downstairs, which includes a concrete safe room ideal for storm protection. Additional features include a John Deere room for lawn equipment or recreational storage, 2 furnaces, 2 water heaters, a central vacuum system, water softener, & a walking trail leading to the water's edge. The home is all-electric, and a new roof was installed in 2024, giving you peace of mind for years to come. Whether you're looking for a full-time residence or a weekend escape, this home truly has it all. A 10X28 boat slip w/lift is available for addl' $.
Active
Price cut: $90K (1/9)
$1,399,000
181 Merlot Road, Lampe, MO 65681
3beds
5,880sqft
Est.:
Single Family Residence
Built in 2008
0.77 Acres Lot
$-- Zestimate®
$238/sqft
$25/mo HOA
What's special
- 282 days |
- 414 |
- 7 |
Zillow last checked: 8 hours ago
Listing updated: January 08, 2026 at 04:05pm
Listed by:
Shannen White 417-544-0411,
White Magnolia Real Estate LLC
Source: SOMOMLS,MLS#: 60290821
Tour with a local agent
Facts & features
Interior
Bedrooms & bathrooms
- Bedrooms: 3
- Bathrooms: 4
- Full bathrooms: 3
- 1/2 bathrooms: 1
Rooms
- Room types: Bedroom, Kitchen- 2nd, John Deere, Sun Room, Media Room, Bonus Room, Office, Living Areas (2), In-Law Suite, Living Room, Family Room, Master Bedroom
Heating
- Forced Air, Central, Pellet Stove, Electric
Cooling
- Central Air, Ceiling Fan(s)
Appliances
- Included: Electric Cooktop, Built-In Electric Oven, Dryer, Washer, Exhaust Fan, Microwave, Water Softener Owned, Refrigerator, Electric Water Heater, Disposal, Dishwasher
- Laundry: In Basement, W/D Hookup
Features
- Central Vacuum, Soaking Tub, High Ceilings, Walk-In Closet(s), Walk-in Shower, Wired for Sound
- Flooring: Tile, Engineered Hardwood
- Basement: Walk-Out Access,Utility,Storage Space,Interior Entry,Finished,Exterior Entry,Bath/Stubbed,Full
- Attic: Pull Down Stairs
- Has fireplace: Yes
- Fireplace features: Living Room, Basement, Pellet Stove
Interior area
- Total structure area: 5,880
- Total interior livable area: 5,880 sqft
- Finished area above ground: 2,742
- Finished area below ground: 3,138
Property
Parking
- Total spaces: 3
- Parking features: Driveway, Garage Faces Front, Garage Door Opener
- Attached garage spaces: 3
- Has uncovered spaces: Yes
Features
- Levels: One
- Stories: 1
- Patio & porch: Enclosed, Covered, Rear Porch, Deck, Screened, Patio
- Has spa: Yes
- Spa features: Bath
- Has view: Yes
- View description: Lake, Water
- Has water view: Yes
- Water view: Water,Lake
- Waterfront features: Waterfront, Lake Front
Lot
- Size: 0.77 Acres
- Features: Waterfront
Details
- Parcel number: 156.013000000035.009
Construction
Type & style
- Home type: SingleFamily
- Architectural style: Raised Ranch
- Property subtype: Single Family Residence
Materials
- Brick
Condition
- Year built: 2008
Utilities & green energy
- Sewer: Septic Tank
- Water: Public
Community & HOA
Community
- Security: Smoke Detector(s)
- Subdivision: Bread Tray Mountain Estates
HOA
- Services included: Common Area Maintenance, Water
- HOA fee: $300 annually
- HOA phone: 417-823-3950
Location
- Region: Lampe
Financial & listing details
- Price per square foot: $238/sqft
- Tax assessed value: $356,000
- Annual tax amount: $3,054
- Date on market: 4/3/2025
- Listing terms: Cash,Conventional
Estimated market value
Not available
Estimated sales range
Not available
$3,431/mo
Price history
Price history
| Date | Event | Price |
|---|---|---|
| 1/9/2026 | Price change | $1,399,000-6%$238/sqft |
Source: | ||
| 10/29/2025 | Price change | $1,489,000-0.4%$253/sqft |
Source: | ||
| 9/30/2025 | Price change | $1,495,000-3.5%$254/sqft |
Source: | ||
| 6/5/2025 | Price change | $1,550,000-5.5%$264/sqft |
Source: | ||
| 4/3/2025 | Listed for sale | $1,640,000+137.7%$279/sqft |
Source: | ||
Public tax history
Public tax history
| Year | Property taxes | Tax assessment |
|---|---|---|
| 2024 | $3,059 +0.2% | $67,640 |
| 2023 | $3,054 | $67,640 |
| 2022 | -- | $67,640 |
Find assessor info on the county website
BuyAbility℠ payment
Est. payment
$6,511/mo
Principal & interest
$5425
Property taxes
$571
Other costs
$515
Climate risks
Neighborhood: 65681
Nearby schools
GreatSchools rating
- 9/10Blue Eye Elementary SchoolGrades: PK-4Distance: 9 mi
- 5/10Blue Eye Middle SchoolGrades: 5-8Distance: 9 mi
- 8/10Blue Eye High SchoolGrades: 9-12Distance: 9.3 mi
Schools provided by the listing agent
- Elementary: Blue Eye
- Middle: Blue Eye
- High: Blue Eye
Source: SOMOMLS. This data may not be complete. We recommend contacting the local school district to confirm school assignments for this home.
- Loading
- Loading
