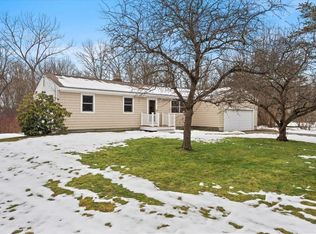Situated on nearly an acre of land in the beautiful Village of North Bennington, this lovely 3-4 bedroom raised ranch features open living space on the main floor and 3 generous bedrooms on the lower level, along with a light and airy sunroom that leads to the huge back yard. The source of all representations are from the seller or a public source; broker has not verified same. It is recommended that buyer independently verify all information.
This property is off market, which means it's not currently listed for sale or rent on Zillow. This may be different from what's available on other websites or public sources.
