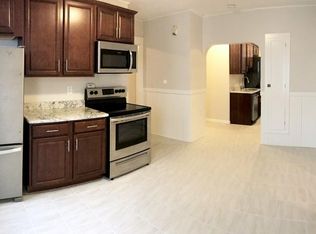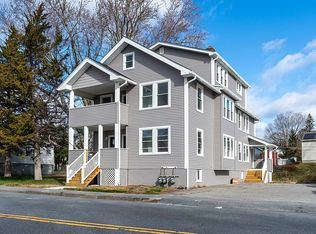MULTIPLE OFFERS. HIGHEST AND BEST BY TUESDAY 09/25 5PM.Fully renovated!!! Prepare to fall in love with this charming sun-filled cape in desirable Massasoit Rd Neighborhood. Spacious first floor includes completely renovated full bath and a bedroom, living room, dining room and kitchen with granite counter tops, new back splash, stainless steel appliances, large center island and french doors leading to deck, ideal for entertaining & enjoying. Second floor includes spacious master with his and hers closets, 2 additional bedrooms and another completely renovated bath. Hardwood flooring, dry lock painted basement. It also includes convenient first floor laundry, large fenced in leveled back yard with a shed, new paint, recessed lighting, brand new roof, lots of closet space, all new electrical 200 AMP Panel, all new plumbing, private parking... Nothing to do but move in. This one will not last.
This property is off market, which means it's not currently listed for sale or rent on Zillow. This may be different from what's available on other websites or public sources.

