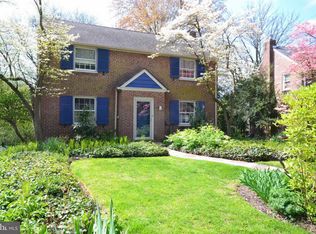Welcome home to this charming three bedroom, two bathroom home full of character inside and out.~ A nicely landscaped front lawn and covered front porch compliment the light brick exterior.~ Step inside onto hardwood flooring that continues into the living room and dining room.~ Entertain around the cozy wood stove in the living room flanked by built-in shelving great for displaying books, pottery or artwork.~ The adjacent formal dining room features an elegant chair rail and two unique corner hutches complete with glass doors.~ Sunlight pours in through the large bay window offering an excellent view of the backyard.~ Continue into the eat-in kitchen complete with ample cabinetry and counter space.~ Step outside onto the patio for easy outdoor dining and grilling or relax and enjoy the secluded fully fenced backyard lined with seasoned trees.~~ Back inside, follow the wooden staircase to the second level where you will find the inviting master bedroom featuring hardwood flooring and large windows.~ Two additional bedrooms, both with hardwood flooring and ceiling fans, provide plenty of room for guests or a home office.~ A nicely appointed full bathroom completes this level.~ The finished lower level of this home is full of possibilities!~ This space offers a laundry room and a convenient full bathroom and can easily be a great gathering room, media room or game room.~ Do not pass the attached garage for easy storage of tools and toys. The property is blocks from the Septa Regional ~Lansdowne Rail Stop, and across the street from Marlyn Park. The~Quaint Town of Lansdowne is minutes away from the U/Penn University City area of Metro Philadelphia.~Recent updates include:~ New Roof (2015), New Gutters (2015), New Furnace (2006).~ Enjoy all this home and the surrounding area has to offer!~
This property is off market, which means it's not currently listed for sale or rent on Zillow. This may be different from what's available on other websites or public sources.

