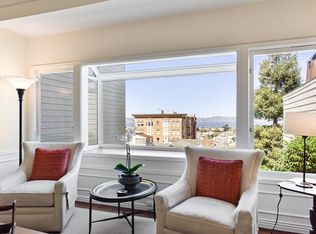Live on one of San Francisco's most coveted streets in this stately 3,400+ sq. ft. Tudor-style home, directly across from the Marina Green & Fort Mason. Sweeping views of the Bay, this elegant Furnished two-level residence blends timeless architecture with vintage European furnishings, museum-quality art and modern amenities. Perfect for a Think Tank!
The upper level includes 3 spacious bedrooms (2 ensuites), 3 full baths & an additional office that can function as a 4th bedroom. The main floor welcomes you with a grand foyer, formal living room w/fireplace, powder room & an open-concept kitchen, breakfast nook, lounge, and dining area all opening to a balcony that overlooks the lush garden below. The kitchen features rich dark wood cabinetry, granite countertops & modern appliances. A built-in hutch, large dining table for six & French doors leading to a balcony w/a BBQ make this an entertainer's dream. The backyard is a peaceful escape w/mature trees, large rose bushes, a tranquil pond & a patio seating area for 4 beneath a pine tree.
Just outside your door is the scenic waterfront path stretching from Fort Mason to Crissy Field where you will find views of the Golden Gate Bridge & Bay. Quick access to 101, Muni & tech shuttles. Location is convenient & iconic!
Can be rented unfurnished for an additional $2,500.
Owner lives downstairs.
Or to schedule a private showing. A home like this doesn't come around often- especially at this address.
House for rent
$12,995/mo
181 Marina Blvd, San Francisco, CA 94123
3beds
3,440sqft
Price may not include required fees and charges.
Single family residence
Available now
No pets
-- A/C
In unit laundry
Attached garage parking
-- Heating
What's special
Scenic waterfront pathTranquil pondMature treesElegant furnished two-level residenceLarge rose bushesCoveted streetsOpen-concept kitchen
- 3 days
- on Zillow |
- -- |
- -- |
Travel times
Get serious about saving for a home
Consider a first-time homebuyer savings account designed to grow your down payment with up to a 6% match & 4.15% APY.
Facts & features
Interior
Bedrooms & bathrooms
- Bedrooms: 3
- Bathrooms: 4
- Full bathrooms: 3
- 1/2 bathrooms: 1
Appliances
- Included: Dryer, Stove, Washer
- Laundry: In Unit
Interior area
- Total interior livable area: 3,440 sqft
Property
Parking
- Parking features: Attached
- Has attached garage: Yes
- Details: Contact manager
Features
- Exterior features: Garden, In-unit laundry
Details
- Parcel number: 0436B001B
Construction
Type & style
- Home type: SingleFamily
- Property subtype: Single Family Residence
Community & HOA
Location
- Region: San Francisco
Financial & listing details
- Lease term: 1 Year
Price history
| Date | Event | Price |
|---|---|---|
| 7/3/2025 | Price change | $12,995-13.4%$4/sqft |
Source: SFAR #425050491 | ||
| 6/21/2025 | Listed for rent | $15,000+25%$4/sqft |
Source: SFAR #425050491 | ||
| 3/27/2025 | Listing removed | $12,000$3/sqft |
Source: Zillow Rentals | ||
| 2/23/2025 | Listed for rent | $12,000+20%$3/sqft |
Source: Zillow Rentals | ||
| 12/3/2023 | Listing removed | -- |
Source: Zillow Rentals | ||
![[object Object]](https://photos.zillowstatic.com/fp/7e7074d19c5f087b3cec7908cc0db80c-p_i.jpg)
