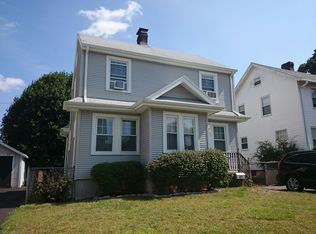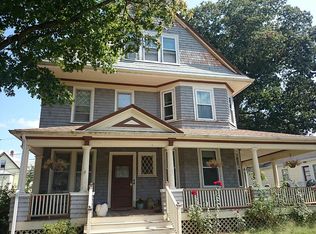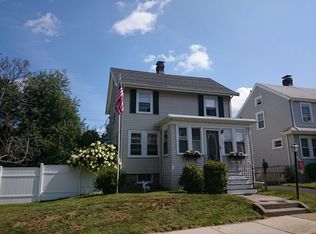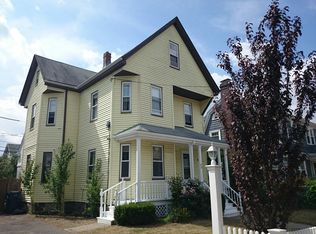This home is a neat and comfortable two story Colonial with 984 sq. ft. of living area, including 5 rooms (2 bedrooms & 1 bath), and a crawl attic. There is a full basement (504 sq. ft.), with potential to be furnished. The location is on a quiet street in the heart of West Roxbury near Centre St., and close to the town of Brookline. It is an affordable alternative to the higher-priced towns of Newton and Brookline. Surrounded by a mix of single family homes, both Colonials and Capes, it has easy access to Routes 1 & 9, public transportation, public and private schools, hospitals, employment centers, local shopping and malls. The lot size is 3668 sq. ft., including a driveway at the right for 2 car tandem parking and a spacious back yard. There is a small enclosed front porch, hardwood floors, a fireplace in the living room, 100 amp service with circuit breakers, oil heating, and replacement windows throughout. The kitchen and bath could be easily upgraded.
This property is off market, which means it's not currently listed for sale or rent on Zillow. This may be different from what's available on other websites or public sources.



