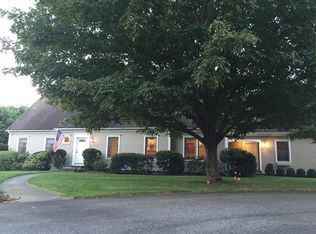Enjoy the sweeping views from this beautifully sited and well maintained Gambrel Colonial. Sun-filled gleaming white kitchen with granite counters and stainless appliances also built-in desk area and walls of cabinets with beautiful sunset views. Large eat-in kitchen area opens to family room and deck. Separate study area with French doors to cathedral family room with stone fireplace and bay & Palladian windows. Formal living room with brick and wood mantle. Tiled mudroom with direct access to tiled powder room with shower. Second floor offers four bedrooms and three full baths with bonus room. Extra large family bath with washer/dryer. Master bedroom with walk-in closet & bath. Sweeping meadow views from every room and stone walls lined with perennial gardens. Come see what Sherborn has to offer with its top-rated Dover-Sherborn school system, Farm Pond, miles of trails.
This property is off market, which means it's not currently listed for sale or rent on Zillow. This may be different from what's available on other websites or public sources.
