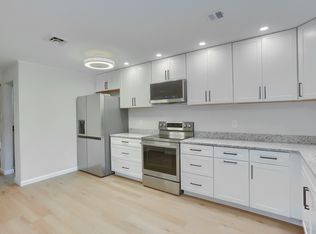Welcome home to 181 Maple Street in Rochester Twp. This oversized split entry home has 3 bedrooms, 3 FULL baths, a 2 car garage, and a HUGE lot of 1.89acres. Walking in, you'll find the enclosed porch, a great area for an office/den. Up a few steps is the large living room with lots of natural lighting and beautiful hardwood flooring. Around the corner is the nice sized kitchen/dining room combo. There is a nice breakfast bar, a convenient pantry, and the appliances are included! Easy access to the rear patio: lots of space for outdoor fun, the shed, and climb the steps to the private yard with lots of wildlife! Around the corner you'll find the master suite, complete with a walk in closet and full bath, two other guest bedrooms, and a hallway guest bath. The finished lower level has a HUGE gameroom, another finished room (play room/ office/ etc?), a nice sized laundry room with the washer/dryer included, and the entry to the 2 car garage, and an abundant amount of storage throughout!
This property is off market, which means it's not currently listed for sale or rent on Zillow. This may be different from what's available on other websites or public sources.
