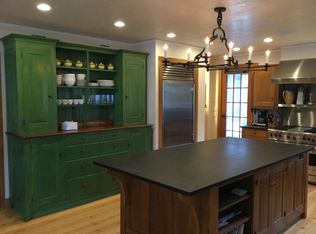Sold for $620,000
$620,000
181 Main Rd, Great Barrington, MA 01230
3beds
2,117sqft
Single Family Residence
Built in 2000
3.3 Acres Lot
$633,000 Zestimate®
$293/sqft
$4,314 Estimated rent
Home value
$633,000
$557,000 - $722,000
$4,314/mo
Zestimate® history
Loading...
Owner options
Explore your selling options
What's special
Meadowside is a custom built Segalla home that is a wonderful 3-bedroom, 2.5-bathroom contemporary home on 3.3 bucolic acres in Monterey. Open plan offers a half bath/ laundry room combo off the spacious kitchen, dining room, and living room that are just drenched in natural day light. Sleeping quarters have their own wing, down the hall are two good sized bedrooms, both contain large light producing windows and ample closet space. A large bathroom completes the space. The main bedroom is located in the back of the house for increased privacy. Main features are a huge walk-in closet, AC wall mount, and of course the extremely convenient en- suite bathroom. Situated on a breathtaking piece of land, enjoy the matured plantings, landscaped lawns, rock garden with bench, and detached two car garage. This entirely property has been well loved and meticulously cared for by the sellers for the past 25 years. Located in close proximity to Bear Town State Forest, Jacob's Pillow Dance Company, Tanglewood, and other Southern Berkshire favorites, this a property that is a must see!
Zillow last checked: 8 hours ago
Listing updated: May 30, 2025 at 12:21pm
Listed by:
David Carlson 413-329-1279,
FAIRGROUND REAL ESTATE, INC
Bought with:
Eric Steuernagle, 9528781
FAIRGROUND REAL ESTATE, INC
Source: BCMLS,MLS#: 244831
Facts & features
Interior
Bedrooms & bathrooms
- Bedrooms: 3
- Bathrooms: 3
- Full bathrooms: 2
- 1/2 bathrooms: 1
Primary bedroom
- Description: LARGE. LARGE WALK IN CLOSET.
- Level: First
- Area: 256.7 Square Feet
- Dimensions: 17.00x15.10
Bedroom 2
- Description: GOOD SIZED, NATURAL LIGHT, CLOSET SPACE.
- Level: First
- Area: 134.42 Square Feet
- Dimensions: 11.00x12.22
Bedroom 3
- Description: GOOD SIZED, NATURAL LIGHT, CLOSET SPACE.
- Level: First
- Area: 134.42 Square Feet
- Dimensions: 11.00x12.22
Primary bathroom
- Description: EN SUITE. LARGE. LOTS OF CLOSET SPACE.
- Level: First
Full bathroom
- Description: LARGE, NATURAL LIGHT, LOTS OF CLOSET SPACE.
- Level: First
Half bathroom
- Description: COMBINED WITH LAUNDRY ROOM
- Level: First
Dining room
- Description: WOOD FLOORING, LARGE WINDOWS, AC WALL UNIT.
- Level: First
- Area: 154.7 Square Feet
- Dimensions: 11.90x13.00
Kitchen
- Description: OPEN, LOTS OF COUNTER AND CABINET SPACE.
- Level: First
- Area: 191.1 Square Feet
- Dimensions: 14.70x13.00
Laundry
- Description: COMBINED WITH HALF BATHROOM
- Level: First
Living room
- Description: HUGE ROOM. CARPETED. LARGE WINDOWS.
- Level: First
- Area: 373.1 Square Feet
- Dimensions: 28.70x13.00
Other
- Description: UNFINISHED, FULL LENGTH OF HOUSE.
- Level: Basement
Heating
- Oil, Furnace, Hot Water
Appliances
- Included: Dishwasher, Dryer, Microwave, Range, Range Hood, Refrigerator, Washer
Features
- Walk-In Closet(s)
- Flooring: Carpet, Ceramic Tile, Linoleum, Subfloor, Wood
- Basement: Unfinished,Interior Entry,Full,Concrete,Bulk head
Interior area
- Total structure area: 2,117
- Total interior livable area: 2,117 sqft
Property
Parking
- Total spaces: 2
- Parking features: Garaged & Off-Street
- Garage spaces: 2
- Details: Garaged & Off-Street
Features
- Patio & porch: Deck
- Exterior features: Lighting, Composite/Recycled Decking, Mature Landscaping
- Has view: Yes
- View description: Seasonal, Scenic, Hill/Mountain
Lot
- Size: 3.30 Acres
Details
- Parcel number: MONTM0227B0049L0
- Zoning description: Residential
Construction
Type & style
- Home type: SingleFamily
- Architectural style: Contemporary
- Property subtype: Single Family Residence
Materials
- Roof: Asphalt Shingles
Condition
- Year built: 2000
Utilities & green energy
- Electric: 200 Amp
- Sewer: Private Sewer
- Water: Private
- Utilities for property: Satellite Available
Community & neighborhood
Location
- Region: Great Barrington
Price history
| Date | Event | Price |
|---|---|---|
| 5/30/2025 | Sold | $620,000-11.3%$293/sqft |
Source: | ||
| 4/24/2025 | Pending sale | $699,000$330/sqft |
Source: | ||
| 1/23/2025 | Price change | $699,000-2.8%$330/sqft |
Source: | ||
| 11/17/2024 | Price change | $719,000-5.3%$340/sqft |
Source: | ||
| 10/18/2024 | Listed for sale | $759,000+1418%$359/sqft |
Source: | ||
Public tax history
| Year | Property taxes | Tax assessment |
|---|---|---|
| 2025 | $4,415 +5.1% | $685,500 |
| 2024 | $4,202 +17.7% | $685,500 +17% |
| 2023 | $3,569 -4.4% | $586,100 +14.2% |
Find assessor info on the county website
Neighborhood: 01230
Nearby schools
GreatSchools rating
- 5/10Undermountain Elementary SchoolGrades: PK-5Distance: 7.8 mi
- 6/10Mount Everett Regional SchoolGrades: 6-12Distance: 7.8 mi
- NANew Marlborough Central SchoolGrades: PK-3Distance: 7.8 mi

Get pre-qualified for a loan
At Zillow Home Loans, we can pre-qualify you in as little as 5 minutes with no impact to your credit score.An equal housing lender. NMLS #10287.
