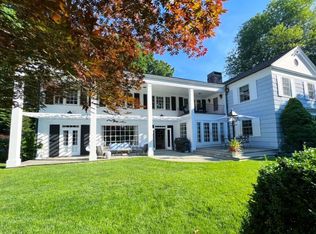Sold for $1,818,000
$1,818,000
181 Long Lots Road, Westport, CT 06880
3beds
3,934sqft
Single Family Residence
Built in 1962
1.03 Acres Lot
$2,212,300 Zestimate®
$462/sqft
$8,018 Estimated rent
Home value
$2,212,300
$2.04M - $2.43M
$8,018/mo
Zestimate® history
Loading...
Owner options
Explore your selling options
What's special
An equestrian's delight, this completely renovated ranch boasts therapeutically beautiful views of the Hunt Club fields while situated on over an acre of its own lush and landscaped property. The original structure was stripped down to the studs and re-envisioned with a refined eye to meet the expectations of the sophisticated buyer. This light-filled single level living luxury home will make your heart gallop. Elevated finishes throughout include custom cabinetry, floating shelves, cathedral ceilings, white oak flooring, fantastical lighting fixtures and dual fireplaces for the living and family rooms. The very well sized primary suite will delight the early bird with a windowed nook overlooking the the majestic maple tree, an ample walk in closet and spa like soaking tub and shower. Two more well proportioned bedrooms on the main level share a stunning bath and private lounge area and are front facing to soak up the sun and sensational equestrian vistas. With places and spaces to live, work, play and repose the flexible layout offers privacy when needed, open spaces for entertaining and a potential fourth bedroom for when the guests prefer not to leave the very gracious accommodations. A finished lower level adds bonus areas for working out, movie night or play time for the little ones. Convenient to all amenities this Long Lots life is awaiting you. Reign in your realtor of choice to show you this showstopper and arrange for a private tour with the agent/owner.
Zillow last checked: 8 hours ago
Listing updated: July 09, 2024 at 08:17pm
Listed by:
Susan Vanech 203-685-2348,
Compass Connecticut, LLC 203-293-9715
Bought with:
Cyd Hamer, RES.0791190
William Pitt Sotheby's Int'l
Source: Smart MLS,MLS#: 170551729
Facts & features
Interior
Bedrooms & bathrooms
- Bedrooms: 3
- Bathrooms: 4
- Full bathrooms: 3
- 1/2 bathrooms: 1
Primary bedroom
- Features: Bay/Bow Window, Full Bath, Hardwood Floor, Laundry Hookup, Walk-In Closet(s)
- Level: Main
Bedroom
- Features: Hardwood Floor
- Level: Main
Bedroom
- Features: Hardwood Floor
- Level: Main
Dining room
- Features: Built-in Features, Cathedral Ceiling(s), Dry Bar, Hardwood Floor
- Level: Main
Family room
- Features: High Ceilings, Fireplace, Hardwood Floor, Sliders
- Level: Main
Kitchen
- Features: Cathedral Ceiling(s), Hardwood Floor, Kitchen Island
- Level: Main
Living room
- Features: Bay/Bow Window, Fireplace, Hardwood Floor
- Level: Main
Office
- Features: Hardwood Floor
- Level: Main
Rec play room
- Level: Lower
Heating
- Forced Air, Hydro Air, Radiant, Gas In Street, Oil
Cooling
- Central Air
Appliances
- Included: Oven/Range, Microwave, Refrigerator, Freezer, Dishwasher, Tankless Water Heater
- Laundry: Main Level
Features
- Smart Thermostat
- Basement: Full,Partially Finished,Heated,Cooled,Liveable Space
- Attic: Pull Down Stairs,Access Via Hatch
- Number of fireplaces: 2
Interior area
- Total structure area: 3,934
- Total interior livable area: 3,934 sqft
- Finished area above ground: 2,818
- Finished area below ground: 1,116
Property
Parking
- Total spaces: 2
- Parking features: Attached, Garage Door Opener, Private, Paved
- Attached garage spaces: 2
- Has uncovered spaces: Yes
Features
- Patio & porch: Patio
- Waterfront features: Beach Access
Lot
- Size: 1.03 Acres
- Features: Wetlands, Few Trees, Sloped
Details
- Parcel number: 417861
- Zoning: AA
Construction
Type & style
- Home type: SingleFamily
- Architectural style: Ranch
- Property subtype: Single Family Residence
Materials
- Wood Siding
- Foundation: Concrete Perimeter
- Roof: Asphalt
Condition
- New construction: No
- Year built: 1962
Utilities & green energy
- Sewer: Septic Tank
- Water: Public
Community & neighborhood
Community
- Community features: Golf, Library, Paddle Tennis, Private Rec Facilities, Private School(s), Shopping/Mall, Stables/Riding
Location
- Region: Westport
- Subdivision: Hunt Club
Price history
| Date | Event | Price |
|---|---|---|
| 4/4/2023 | Sold | $1,818,000+5.8%$462/sqft |
Source: | ||
| 3/17/2023 | Listed for sale | $1,718,000+60.9%$437/sqft |
Source: | ||
| 7/20/2022 | Sold | $1,068,000+7.1%$271/sqft |
Source: | ||
| 4/11/2022 | Contingent | $997,000$253/sqft |
Source: | ||
| 3/24/2022 | Listed for sale | $997,000$253/sqft |
Source: | ||
Public tax history
| Year | Property taxes | Tax assessment |
|---|---|---|
| 2025 | $19,269 -3.1% | $1,021,700 -4.3% |
| 2024 | $19,886 +59.3% | $1,068,000 +57% |
| 2023 | $12,484 +9.6% | $680,300 +8% |
Find assessor info on the county website
Neighborhood: Staples
Nearby schools
GreatSchools rating
- 9/10Long Lots SchoolGrades: K-5Distance: 0.6 mi
- 8/10Bedford Middle SchoolGrades: 6-8Distance: 1.2 mi
- 10/10Staples High SchoolGrades: 9-12Distance: 1 mi
Schools provided by the listing agent
- Elementary: Long Lots
- Middle: Bedford
- High: Staples
Source: Smart MLS. This data may not be complete. We recommend contacting the local school district to confirm school assignments for this home.
Get pre-qualified for a loan
At Zillow Home Loans, we can pre-qualify you in as little as 5 minutes with no impact to your credit score.An equal housing lender. NMLS #10287.
Sell with ease on Zillow
Get a Zillow Showcase℠ listing at no additional cost and you could sell for —faster.
$2,212,300
2% more+$44,246
With Zillow Showcase(estimated)$2,256,546
