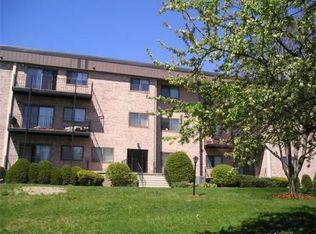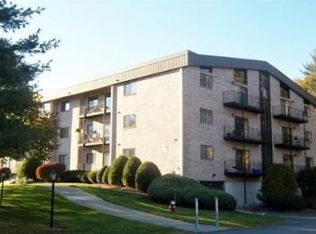This Convenient Corner unit at Woodcrest Condominiums has it all. The building was built new in 2013 and substantially updated since then most recently with two custom baths, all tile walk in showers with lateral drains and multi head fixtures. Pocket doors added in each bath make easy access and saves space, no door swing! This unit boast two separate balconies overlooking green areas, the Bruce Freeman rail trail and Beaver Brook wetland are just in the distance and offer long term privacy and wildlife. The floor plan is open and offers flexible uses. Eat in Kitchen is off the large entry way. Formal dining area, 20' living room offers space for living and relaxing accented with a triple wide slider with southerly exposure for great sunshine. Master is 27' and has it's own private bath and walk in closet with custom shelving. Other amenities, Elevatored building, underground parking, putting green, picnic area, tennis court, pool, mature landscaping and safe walking on grounds.
This property is off market, which means it's not currently listed for sale or rent on Zillow. This may be different from what's available on other websites or public sources.

