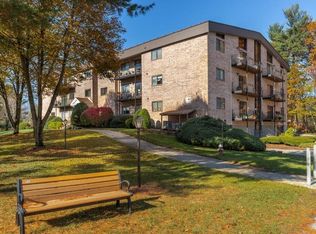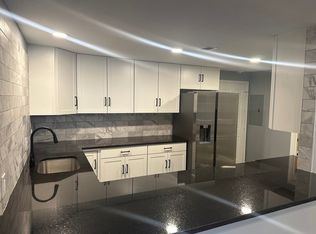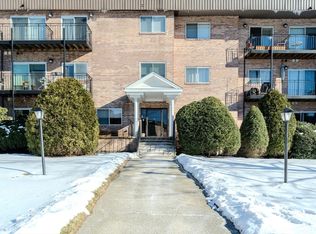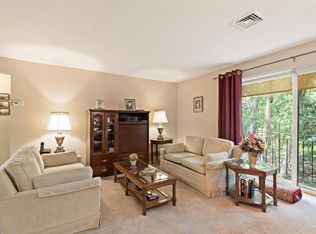Sold for $390,000
$390,000
181 Littleton Rd Unit 436, Chelmsford, MA 01824
2beds
1,099sqft
Condominium
Built in 2013
-- sqft lot
$413,600 Zestimate®
$355/sqft
$2,928 Estimated rent
Home value
$413,600
$393,000 - $434,000
$2,928/mo
Zestimate® history
Loading...
Owner options
Explore your selling options
What's special
Welcome to this charming condo offering one-level living at its finest! This delightful residence boasts 2 bedrooms and 2 baths, providing both comfort and convenience. Step into the inviting kitchen, with granite countertops, stainless steel appliances, and stunning cabinets, offering a perfect blend of style and functionality. The washer and dryer and all appliances are included. Conveniently located in a fabulous complex, this home offers easy access to shopping, highways, bike paths, and the center of town, ensuring that all your needs are met just moments away. Enjoy the luxury of garage parking under the building, complete with additional storage for your belongings, simplifying your everyday life. This complex provides amenities for your enjoyment, including a sparkling pool and tennis courts and putting green, perfect for leisurely afternoons or staying active. Schedule a showing today! OFFER DEADLINE MONDAY, FEBRUARY 19TH at noon.
Zillow last checked: 8 hours ago
Listing updated: March 19, 2024 at 11:50am
Listed by:
Maureen Howe 978-697-1536,
ERA Key Realty Services 978-256-6575
Bought with:
Maureen Howe
ERA Key Realty Services
Source: MLS PIN,MLS#: 73202796
Facts & features
Interior
Bedrooms & bathrooms
- Bedrooms: 2
- Bathrooms: 2
- Full bathrooms: 2
Primary bedroom
- Features: Flooring - Wall to Wall Carpet, Closet - Double
- Level: Second
- Area: 168
- Dimensions: 12 x 14
Bedroom 2
- Features: Closet, Flooring - Wall to Wall Carpet
- Level: Second
- Area: 117
- Dimensions: 13 x 9
Primary bathroom
- Features: Yes
Bathroom 1
- Level: Second
Bathroom 2
- Level: Second
Dining room
- Features: Open Floorplan, Lighting - Pendant
- Level: Second
Kitchen
- Features: Flooring - Vinyl, Countertops - Stone/Granite/Solid, Cabinets - Upgraded, Stainless Steel Appliances, Lighting - Overhead
- Level: Second
- Area: 60
- Dimensions: 12 x 5
Living room
- Features: Flooring - Wall to Wall Carpet, Balcony - Exterior, Cable Hookup, Open Floorplan, Slider
- Level: Second
- Area: 288
- Dimensions: 16 x 18
Heating
- Forced Air, Electric
Cooling
- Central Air
Appliances
- Included: Range, Dishwasher, Microwave, Refrigerator, Washer, Dryer
- Laundry: Second Floor, In Unit, Electric Dryer Hookup, Washer Hookup
Features
- Elevator
- Flooring: Vinyl, Carpet
- Doors: French Doors
- Windows: Insulated Windows
- Basement: None
- Has fireplace: No
Interior area
- Total structure area: 1,099
- Total interior livable area: 1,099 sqft
Property
Parking
- Total spaces: 2
- Parking features: Attached, Under, Deeded, Common, Guest, Paved
- Attached garage spaces: 1
- Uncovered spaces: 1
Features
- Exterior features: Balcony
- Pool features: Association, In Ground
Details
- Parcel number: M:0092 B:0320 L:2 U:436,3908753
- Zoning: RM
- Other equipment: Intercom
Construction
Type & style
- Home type: Condo
- Property subtype: Condominium
Condition
- Year built: 2013
Utilities & green energy
- Sewer: Public Sewer
- Water: Public
- Utilities for property: for Electric Range, for Electric Dryer, Washer Hookup
Community & neighborhood
Security
- Security features: Intercom
Community
- Community features: Public Transportation, Shopping, Park, Walk/Jog Trails, Medical Facility, Bike Path, Highway Access, House of Worship, Public School
Location
- Region: Chelmsford
HOA & financial
HOA
- HOA fee: $425 monthly
- Amenities included: Pool, Elevator(s), Putting Green, Tennis Court(s), Storage
- Services included: Water, Sewer, Insurance, Maintenance Structure, Road Maintenance, Maintenance Grounds, Snow Removal, Trash
Price history
| Date | Event | Price |
|---|---|---|
| 3/19/2024 | Sold | $390,000+4%$355/sqft |
Source: MLS PIN #73202796 Report a problem | ||
| 2/21/2024 | Contingent | $375,000$341/sqft |
Source: MLS PIN #73202796 Report a problem | ||
| 2/15/2024 | Listed for sale | $375,000+4.2%$341/sqft |
Source: MLS PIN #73202796 Report a problem | ||
| 9/1/2022 | Sold | $360,000+7.1%$328/sqft |
Source: MLS PIN #73024802 Report a problem | ||
| 8/12/2022 | Listed for sale | $336,000+26.8%$306/sqft |
Source: MLS PIN #73024802 Report a problem | ||
Public tax history
| Year | Property taxes | Tax assessment |
|---|---|---|
| 2025 | $4,807 +5.3% | $345,800 +3.1% |
| 2024 | $4,567 +18.9% | $335,300 +25.5% |
| 2023 | $3,840 -13.2% | $267,200 -4.8% |
Find assessor info on the county website
Neighborhood: Littleton Road Area
Nearby schools
GreatSchools rating
- 7/10Byam SchoolGrades: K-4Distance: 1.3 mi
- 7/10Col Moses Parker SchoolGrades: 5-8Distance: 1.9 mi
- 8/10Chelmsford High SchoolGrades: 9-12Distance: 2.1 mi
Schools provided by the listing agent
- Elementary: Byam Elementary
- Middle: Parker/Mccarthy
- High: Chelmsford High
Source: MLS PIN. This data may not be complete. We recommend contacting the local school district to confirm school assignments for this home.
Get a cash offer in 3 minutes
Find out how much your home could sell for in as little as 3 minutes with a no-obligation cash offer.
Estimated market value
$413,600



