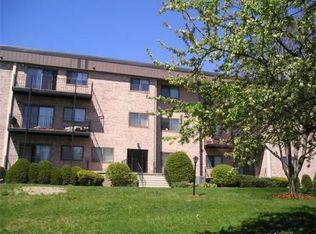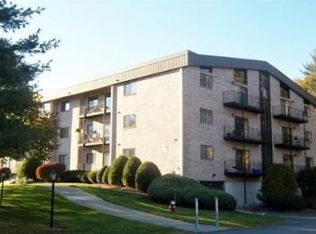Rarely Available Woodcrest Condominiumns Bright and Sunny Corner Unit overloking quiet wooded area!! This South/East facing unit with open floor plan features hardwood floors and slider to oversized balcony. Updated Maple kitchen cabinets with stainless steel appliances, double oven, granite counters, and breakfast bar. Master bedroom has private 3/4 bath with walk in shower and double wall length closets. Underneath heated garage with one assigned parking spot and elevator, which is convenient to your unit. Unit also has extra storage and additional parking space in the lot. Enjoy all the amenities such as swimming pool, tennis courts, practice putting green and car washing station. Convenient to shopping, and all major routes.. No investors. Open House Sunday 7/26 from 11 to 1.
This property is off market, which means it's not currently listed for sale or rent on Zillow. This may be different from what's available on other websites or public sources.

