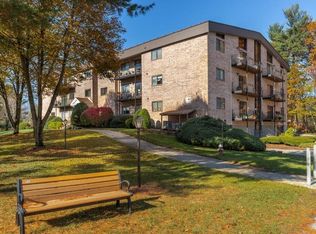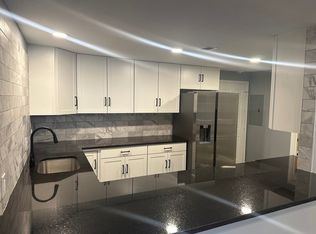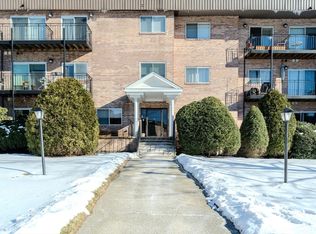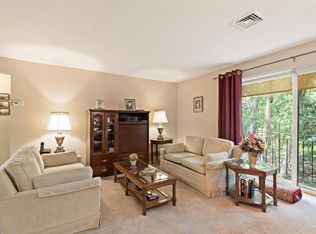Sold for $390,000
$390,000
181 Littleton Rd Unit 401, Chelmsford, MA 01824
2beds
1,167sqft
Condominium
Built in 1980
-- sqft lot
$382,400 Zestimate®
$334/sqft
$2,668 Estimated rent
Home value
$382,400
$356,000 - $413,000
$2,668/mo
Zestimate® history
Loading...
Owner options
Explore your selling options
What's special
Sophisticated living meets convenience in this lovely Chelmsford condo where elevator access from the secure garage ensures effortless arrivals. The freshly painted bedroom and contemporary laminate flooring throughout create an elegant, low-maintenance sanctuary. Culinary adventures await in the well-appointed kitchen, while in-unit laundry adds modern convenience. Summer days sparkle at the complex's refreshing in-ground pool, perfect for cooling off or lounging poolside. Nestled among wooded trails yet minutes from acclaimed restaurants with charming outdoor dining, this home strikes an ideal balance between natural serenity and urban accessibility. The strategic location offers swift access to major highways, positioning you perfectly between Boston's excitement and tax-free New Hampshire shopping. This thoughtfully designed residence delivers style, security, and simplicity at an attractive price point in one of Chelmsford's most sought-after communities. Don't miss out!
Zillow last checked: 8 hours ago
Listing updated: May 30, 2025 at 01:14pm
Listed by:
Dianne Moore 978-376-6034,
Leading Edge Real Estate 978-289-5860
Bought with:
The Liberty Group
Real Broker MA, LLC
Source: MLS PIN,MLS#: 73367476
Facts & features
Interior
Bedrooms & bathrooms
- Bedrooms: 2
- Bathrooms: 2
- Full bathrooms: 2
Primary bedroom
- Features: Bathroom - Full, Closet, Flooring - Laminate
- Level: First
- Area: 180
- Dimensions: 15 x 12
Bedroom 2
- Features: Closet, Flooring - Laminate
- Level: First
- Area: 208
- Dimensions: 13 x 16
Bathroom 1
- Features: Bathroom - Full, Bathroom - Tiled With Tub, Flooring - Laminate
- Level: First
- Area: 35
- Dimensions: 5 x 7
Bathroom 2
- Features: Bathroom - Tiled With Shower Stall, Flooring - Laminate
- Level: First
- Area: 55
- Dimensions: 5 x 11
Dining room
- Features: Flooring - Laminate, Open Floorplan, Lighting - Overhead
- Level: First
- Area: 117
- Dimensions: 13 x 9
Kitchen
- Features: Closet/Cabinets - Custom Built, Flooring - Laminate, Countertops - Stone/Granite/Solid, Dryer Hookup - Electric, Exterior Access, Stainless Steel Appliances, Washer Hookup
- Level: First
- Area: 117
- Dimensions: 13 x 9
Living room
- Features: Flooring - Laminate, Balcony / Deck, Balcony - Exterior, Cable Hookup, Open Floorplan, Slider
- Level: First
- Area: 220
- Dimensions: 20 x 11
Heating
- Heat Pump
Cooling
- Heat Pump
Appliances
- Laundry: Laundry Closet, First Floor
Features
- Flooring: Tile, Laminate
- Windows: Screens
- Basement: None
- Has fireplace: No
- Common walls with other units/homes: End Unit
Interior area
- Total structure area: 1,167
- Total interior livable area: 1,167 sqft
- Finished area above ground: 1,167
Property
Parking
- Total spaces: 2
- Parking features: Under, Off Street
- Attached garage spaces: 1
- Uncovered spaces: 1
Features
- Entry location: Unit Placement(Ground)
- Exterior features: Balcony, Screens, Professional Landscaping, Tennis Court(s)
- Pool features: Association, In Ground
Details
- Parcel number: 3908695
- Zoning: RM
Construction
Type & style
- Home type: Condo
- Property subtype: Condominium
Materials
- Brick, Stone
- Roof: Rubber
Condition
- Year built: 1980
Utilities & green energy
- Electric: 110 Volts
- Sewer: Public Sewer
- Water: Public
Community & neighborhood
Security
- Security features: Intercom
Community
- Community features: Public Transportation, Shopping, Pool, Park, Walk/Jog Trails, Medical Facility, Laundromat, Conservation Area, Highway Access, House of Worship, Public School
Location
- Region: Chelmsford
HOA & financial
HOA
- HOA fee: $475 monthly
- Amenities included: Pool, Elevator(s), Tennis Court(s), Storage
- Services included: Water, Sewer, Insurance, Maintenance Structure, Road Maintenance, Maintenance Grounds, Snow Removal, Trash
Price history
| Date | Event | Price |
|---|---|---|
| 5/30/2025 | Sold | $390,000+1.6%$334/sqft |
Source: MLS PIN #73367476 Report a problem | ||
| 4/30/2025 | Listed for sale | $384,000+16.4%$329/sqft |
Source: MLS PIN #73367476 Report a problem | ||
| 10/28/2022 | Sold | $330,000+3.1%$283/sqft |
Source: MLS PIN #73021692 Report a problem | ||
| 8/11/2022 | Contingent | $320,000$274/sqft |
Source: MLS PIN #73021692 Report a problem | ||
| 8/4/2022 | Listed for sale | $320,000+155%$274/sqft |
Source: MLS PIN #73021692 Report a problem | ||
Public tax history
| Year | Property taxes | Tax assessment |
|---|---|---|
| 2025 | $4,725 +18.7% | $339,900 +16.3% |
| 2024 | $3,980 +10.1% | $292,200 +16.1% |
| 2023 | $3,615 -4.3% | $251,600 +5% |
Find assessor info on the county website
Neighborhood: Littleton Road Area
Nearby schools
GreatSchools rating
- 7/10Byam SchoolGrades: K-4Distance: 1.3 mi
- 7/10Col Moses Parker SchoolGrades: 5-8Distance: 1.9 mi
- 8/10Chelmsford High SchoolGrades: 9-12Distance: 2.1 mi
Schools provided by the listing agent
- Elementary: Byam
- Middle: Col Moses Parke
- High: Chelmsford
Source: MLS PIN. This data may not be complete. We recommend contacting the local school district to confirm school assignments for this home.
Get a cash offer in 3 minutes
Find out how much your home could sell for in as little as 3 minutes with a no-obligation cash offer.
Estimated market value
$382,400



