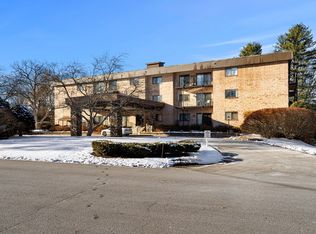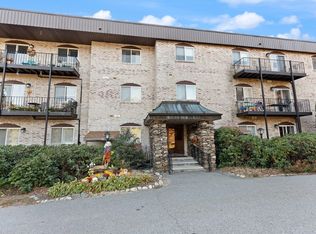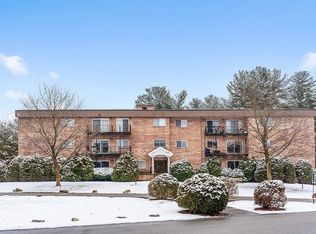Sold for $385,000 on 07/31/25
$385,000
181 Littleton Rd UNIT 333, Chelmsford, MA 01824
2beds
1,097sqft
Condominium
Built in 1985
-- sqft lot
$380,000 Zestimate®
$351/sqft
$2,657 Estimated rent
Home value
$380,000
$353,000 - $410,000
$2,657/mo
Zestimate® history
Loading...
Owner options
Explore your selling options
What's special
Welcome Home to Woodcrest Condominiums! Sunny & Bright 2nd floor CORNER UNIT offers the perfect blend of comfort, convenience & style in desired Chelmsford community. Step into a spacious open floor plan, welcoming foyer flows to a well-appointed kitchen featuring newer dishwasher. Kitchen opens to a charming dining area w/classic wainscoting & light-filled living room with sliding door leading to your private composite balcony. Home features two generously sized bedrooms & two full baths, including a primary bath. Enjoy the ease One Floor Living with IN-UNIT LAUNDRY, ample closet space & add’l basement storage. Stylish laminate flooring & fresh, neutral paint palette, create an inviting bright space. For added convenience, a GARAGE PARKING space next to the ELEVATOR. Enjoy access to fantastic amenities, including Tennis Courts, Pool & More. Located minutes from tax-free NH & w/quick commuter access to Rte 3 & 495, this home delivers unbeatable value.
Zillow last checked: 8 hours ago
Listing updated: July 31, 2025 at 12:31pm
Listed by:
Amy Mora 617-905-2694,
Keller Williams Realty-Merrimack 978-692-3280
Bought with:
Cudmore and Associates
Century 21 North East
Source: MLS PIN,MLS#: 73375539
Facts & features
Interior
Bedrooms & bathrooms
- Bedrooms: 2
- Bathrooms: 2
- Full bathrooms: 2
Primary bedroom
- Features: Bathroom - Full, Closet, Flooring - Laminate
- Level: First
Bedroom 2
- Features: Closet, Flooring - Laminate
- Level: First
Primary bathroom
- Features: Yes
Bathroom 1
- Features: Bathroom - Full, Bathroom - With Tub & Shower, Flooring - Vinyl
- Level: First
Bathroom 2
- Features: Bathroom - With Tub & Shower, Flooring - Vinyl
- Level: First
Dining room
- Features: Flooring - Laminate, Lighting - Overhead
- Level: First
Kitchen
- Features: Flooring - Vinyl
- Level: First
Living room
- Features: Flooring - Laminate, Balcony / Deck, Balcony - Exterior, Slider
- Level: First
Heating
- Forced Air, Electric
Cooling
- Central Air
Appliances
- Laundry: Laundry Closet, First Floor, In Unit
Features
- Flooring: Vinyl, Laminate
- Basement: None
- Has fireplace: No
- Common walls with other units/homes: Corner
Interior area
- Total structure area: 1,097
- Total interior livable area: 1,097 sqft
- Finished area above ground: 1,097
Property
Parking
- Total spaces: 1
- Parking features: Under, Off Street
- Attached garage spaces: 1
Features
- Entry location: Unit Placement(Upper)
- Exterior features: Balcony, Professional Landscaping, Tennis Court(s)
Details
- Parcel number: 3908014
- Zoning: RM
Construction
Type & style
- Home type: Condo
- Property subtype: Condominium
Materials
- Frame, Brick
Condition
- Year built: 1985
Utilities & green energy
- Electric: Circuit Breakers
- Sewer: Public Sewer
- Water: Public
- Utilities for property: for Electric Range
Community & neighborhood
Security
- Security features: Intercom
Community
- Community features: Public Transportation, Pool, Tennis Court(s), Walk/Jog Trails, Bike Path
Location
- Region: Chelmsford
HOA & financial
HOA
- HOA fee: $475 monthly
- Amenities included: Pool, Elevator(s), Putting Green, Tennis Court(s)
- Services included: Water, Sewer, Insurance, Maintenance Structure, Road Maintenance, Maintenance Grounds, Snow Removal
Other
Other facts
- Listing terms: Contract
Price history
| Date | Event | Price |
|---|---|---|
| 7/31/2025 | Sold | $385,000+0.1%$351/sqft |
Source: MLS PIN #73375539 Report a problem | ||
| 6/6/2025 | Price change | $384,500-1.4%$351/sqft |
Source: MLS PIN #73375539 Report a problem | ||
| 5/15/2025 | Listed for sale | $389,900+109.6%$355/sqft |
Source: MLS PIN #73375539 Report a problem | ||
| 2/17/2016 | Sold | $186,000-7%$170/sqft |
Source: Public Record Report a problem | ||
| 1/25/2016 | Pending sale | $199,900$182/sqft |
Source: Coldwell Banker Residential Brokerage - Chelmsford #71938016 Report a problem | ||
Public tax history
| Year | Property taxes | Tax assessment |
|---|---|---|
| 2025 | $4,447 +18.8% | $319,900 +16.4% |
| 2024 | $3,743 +10.1% | $274,800 +16.1% |
| 2023 | $3,400 -6.3% | $236,600 +2.9% |
Find assessor info on the county website
Neighborhood: Littleton Road Area
Nearby schools
GreatSchools rating
- 7/10Byam SchoolGrades: K-4Distance: 1.4 mi
- 7/10Col Moses Parker SchoolGrades: 5-8Distance: 1.9 mi
- 8/10Chelmsford High SchoolGrades: 9-12Distance: 2 mi
Get a cash offer in 3 minutes
Find out how much your home could sell for in as little as 3 minutes with a no-obligation cash offer.
Estimated market value
$380,000
Get a cash offer in 3 minutes
Find out how much your home could sell for in as little as 3 minutes with a no-obligation cash offer.
Estimated market value
$380,000


