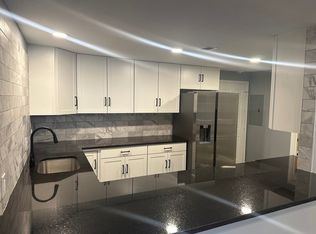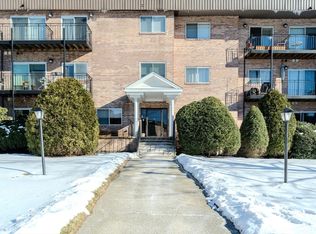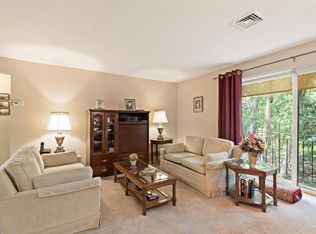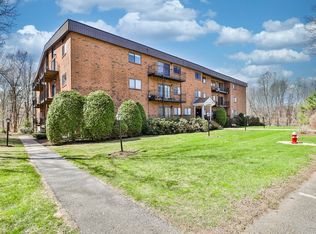Sold for $370,000
$370,000
181 Littleton Rd Unit 324, Chelmsford, MA 01824
2beds
1,102sqft
Condominium
Built in 1985
-- sqft lot
$388,400 Zestimate®
$336/sqft
$2,696 Estimated rent
Home value
$388,400
$369,000 - $408,000
$2,696/mo
Zestimate® history
Loading...
Owner options
Explore your selling options
What's special
SPECTACULAR, PENTHOUSE corner, end unit in coveted Woodcrest Condominiums! Contemporary, open concept floor plan from welcoming foyer with skylight through cheery kitchen with lots of cabinets and counter space overlooking living / dining combination. SOARING cathedral ceilings (14 feet at peak) make the entire space LIGHT, BRIGHT and LOFTY. Slider with extra large window topper accesses private balcony overlooking scenic landscape and water feature. Two spacious bedrooms with large, bright windows and ample closet space. Primary bedroom has ensuite bath with large walk in level shower and updated fixtures. Serene, contemporary color palette. In unit laundry. Elevator with heated secure underground parking plus additional storage area. Assigned parking spot for this unit is directly adjacent to garage entry. Beautifully manicured grounds with pool, putting green, tennis court, and car wash station. Minutes to highway, schools, Freeman Bike Trail. Offers terrific lifestyle and value!
Zillow last checked: 12 hours ago
Listing updated: December 23, 2023 at 01:39pm
Listed by:
Soula Spaziani 978-551-0169,
Coldwell Banker Realty - Chelmsford 978-256-2560,
Patricia Dearborn 978-764-5123
Bought with:
Jian Ping Ge
Stonebridge Realty
Source: MLS PIN,MLS#: 73176705
Facts & features
Interior
Bedrooms & bathrooms
- Bedrooms: 2
- Bathrooms: 2
- Full bathrooms: 2
Primary bedroom
- Features: Vaulted Ceiling(s), Flooring - Wall to Wall Carpet
- Level: Third
- Area: 192
- Dimensions: 12 x 16
Bedroom 2
- Features: Flooring - Wall to Wall Carpet
- Level: Third
- Area: 132
- Dimensions: 11 x 12
Primary bathroom
- Features: Yes
Bathroom 1
- Features: Bathroom - Full, Bathroom - With Tub & Shower
- Level: Third
Bathroom 2
- Features: Bathroom - 3/4, Bathroom - With Shower Stall
- Level: Third
Dining room
- Features: Cathedral Ceiling(s), Flooring - Laminate
- Level: Third
- Area: 84
- Dimensions: 12 x 7
Kitchen
- Features: Cathedral Ceiling(s), Flooring - Laminate, Open Floorplan
- Level: Third
- Area: 96
- Dimensions: 8 x 12
Living room
- Features: Cathedral Ceiling(s), Flooring - Laminate, Window(s) - Picture, Balcony / Deck, Balcony - Exterior, Open Floorplan, Slider
- Level: Third
- Area: 247
- Dimensions: 13 x 19
Heating
- Forced Air, Heat Pump, Electric, Individual, Unit Control
Cooling
- Central Air, Individual, Unit Control
Appliances
- Included: Range, Dishwasher, Microwave, Refrigerator, Washer, Dryer
- Laundry: Third Floor, In Unit
Features
- Flooring: Carpet, Laminate
- Windows: Insulated Windows
- Basement: None
- Has fireplace: No
- Common walls with other units/homes: No One Above
Interior area
- Total structure area: 1,102
- Total interior livable area: 1,102 sqft
Property
Parking
- Total spaces: 2
- Parking features: Under, Garage Door Opener, Heated Garage, Assigned, Common, Off Street, Guest, Paved
- Attached garage spaces: 1
- Uncovered spaces: 1
Features
- Entry location: Unit Placement(Upper)
- Exterior features: Balcony, Professional Landscaping, Tennis Court(s)
- Pool features: Association, In Ground
Details
- Parcel number: 3908013
- Zoning: RM
Construction
Type & style
- Home type: Condo
- Property subtype: Condominium
Materials
- Roof: Shingle
Condition
- Year built: 1985
Utilities & green energy
- Sewer: Public Sewer
- Water: Public
- Utilities for property: for Electric Range
Community & neighborhood
Community
- Community features: Public Transportation, Shopping, Pool, Tennis Court(s), Park, Walk/Jog Trails, Stable(s), Golf, Laundromat, Bike Path, Conservation Area, Highway Access, House of Worship, Public School
Location
- Region: Chelmsford
HOA & financial
HOA
- HOA fee: $450 monthly
- Amenities included: Pool, Elevator(s), Putting Green, Tennis Court(s), Storage
- Services included: Water, Sewer, Insurance, Maintenance Structure, Road Maintenance, Maintenance Grounds, Snow Removal, Trash, Reserve Funds
Price history
| Date | Event | Price |
|---|---|---|
| 12/18/2023 | Sold | $370,000+1.4%$336/sqft |
Source: MLS PIN #73176705 Report a problem | ||
| 11/8/2023 | Contingent | $365,000$331/sqft |
Source: MLS PIN #73176705 Report a problem | ||
| 11/2/2023 | Listed for sale | $365,000+17.7%$331/sqft |
Source: MLS PIN #73176705 Report a problem | ||
| 6/15/2022 | Sold | $310,000+77.1%$281/sqft |
Source: Public Record Report a problem | ||
| 7/22/2014 | Sold | $175,000-2.8%$159/sqft |
Source: Public Record Report a problem | ||
Public tax history
| Year | Property taxes | Tax assessment |
|---|---|---|
| 2025 | $4,619 +18.8% | $332,300 +16.4% |
| 2024 | $3,889 +10.1% | $285,500 +16.2% |
| 2023 | $3,532 -4.3% | $245,800 +5% |
Find assessor info on the county website
Neighborhood: Littleton Road Area
Nearby schools
GreatSchools rating
- 7/10Byam SchoolGrades: K-4Distance: 1.3 mi
- 7/10Col Moses Parker SchoolGrades: 5-8Distance: 1.9 mi
- 8/10Chelmsford High SchoolGrades: 9-12Distance: 2.1 mi
Get a cash offer in 3 minutes
Find out how much your home could sell for in as little as 3 minutes with a no-obligation cash offer.
Estimated market value
$388,400



