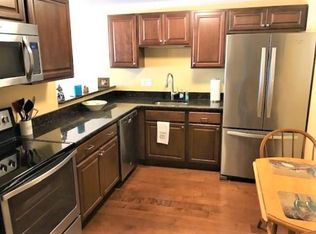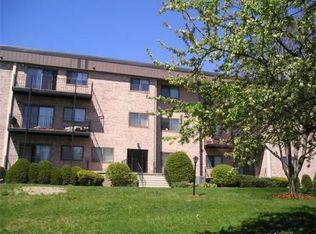Welcome to the sought-after Woodcrest Condominiums! Highly desirable complex with underground heated garage parking with a parking spot and elevators right up to the unit along with ample parking outside. You will enter the freshly painted and updated unit to the beautifully updated kitchen featuring brand new quartz countertops, stainless steel appliances, plenty of cabinet space and vinyl flooring. The large dining and living area lead to the balcony overlooking the gorgeous pond where you can enjoy your morning coffee. The Master bedroom features an en suite and spacious closet. There is nothing left to do but move in! Enjoy amenities such as swimming pool, tennis courts, putting green and car wash station!
This property is off market, which means it's not currently listed for sale or rent on Zillow. This may be different from what's available on other websites or public sources.

