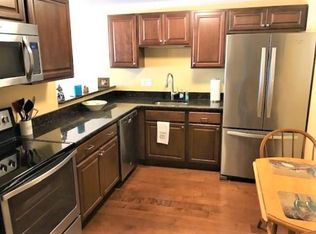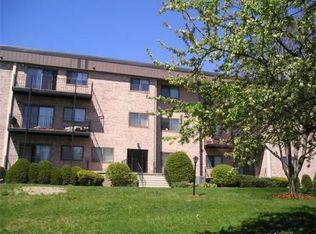Lovely, neutral unit in desirable Woodcrest Commons. This complex is nicely designed for privacy offering lovely landscaped areas with park benches placed to enjoy the natural setting. Association pool, tennis court, and putting green! This unit is an end unit and offers a private wooded view. The unit has been nicely maintained and offers that open floor plan everyone loves, two large bedrooms and two full baths. The living/dining/kitchen area is open and conducive to entertaining. Off the living room is a low , composite deck. Deeded underground garage parking and storage unit plus outside parking spaces. In unit laundry, central air. All appliances included. Furniture is negotiable. All of this in the great town of Chelmsford with all the conveniences and excellent proximity to Rtes. 3, 495, 225/4. Won't last!!
This property is off market, which means it's not currently listed for sale or rent on Zillow. This may be different from what's available on other websites or public sources.

