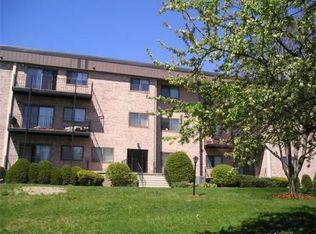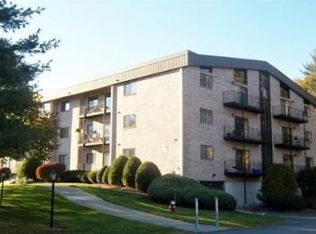Top floor penthouse unit at Woodcrest Condominium. Spacious floor plan with cathedral ceilings, kitchen with skylight, open floor plan with large dining area and living room with sliders to a balcony, 2 spacious bedrooms, master bedroom with full bath. New heat pump, washer and dryer in unit. All appliances included. Garage parking and storage unit. Association features a swimming pool and tennis courts. Great commuter location close to 495.
This property is off market, which means it's not currently listed for sale or rent on Zillow. This may be different from what's available on other websites or public sources.

