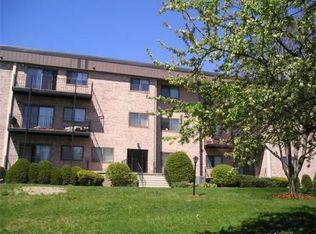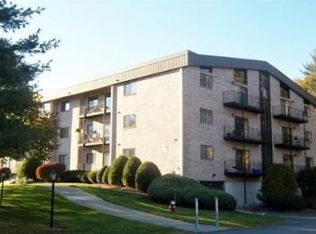FHA APPROVED! The most desirable Penthouse unit awaits your arrival! It has a great open airy feel from the moment you step inside the unit. The cathedral ceilings and open concept layout are so desirable. The kitchen offers granite countertops, white cabinets, and all appliances are included. The dining area is open to the living room and offers great space for plenty of furniture. The 2 bedrooms are a good size, 2 full bathrooms, master bedroom with a full bathroom and large closets. It offers so much at a great price with plenty of closets, an underground heated garage with extra storage space, laundry in the unit, pool, and tennis courts. Beautifully maintained complex with swimming pool, tennis court, putting green and car wash. Conveniently located near shopping, restaurants, and great highway access. Schedule a showing today.
This property is off market, which means it's not currently listed for sale or rent on Zillow. This may be different from what's available on other websites or public sources.

