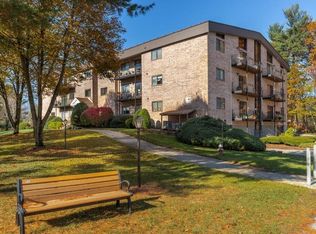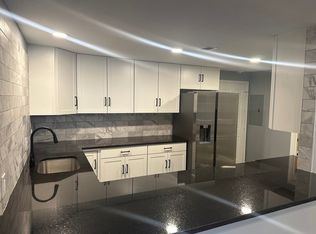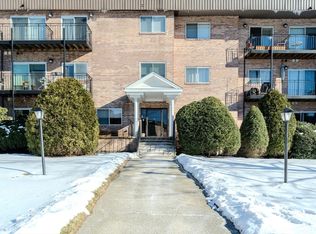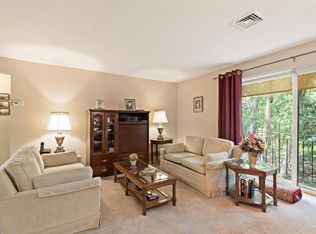Sold for $343,000
$343,000
181 Littleton Rd Unit 209, Chelmsford, MA 01824
2beds
1,102sqft
Condominium
Built in 1987
-- sqft lot
$378,900 Zestimate®
$311/sqft
$2,712 Estimated rent
Home value
$378,900
$360,000 - $398,000
$2,712/mo
Zestimate® history
Loading...
Owner options
Explore your selling options
What's special
Desirable Woodcrest Condo in a sunny, corner location offers a nice open layout with over 1,100 square feet on one level with elevator service & underground parking. The open portion features a dining area, galley kitchen with penninsula open to a large living room with a slider to a private balcony. Then there are 2 large bedrooms, 2 full baths. The primary bedroom has a large double closet & private bath. Enjoy your own private, assigned parking spot in garage, plenty of extra guest & open parking space too. Be sure to check out all the excellent on-site amenities that make this such a wonderful community: inground pool, tennis, car wash area, putting green and nicely landscaped garden and grove areas. This is a very well run complex with on-site, professional management, and no recent or expected special assessments. There are restrictions on investment and rental units in place. Great location just a short distance to Chelmsford Center, the Freeman bike trail, Rtes 495 & 3.
Zillow last checked: 8 hours ago
Listing updated: June 16, 2023 at 12:55pm
Listed by:
Andrew Wilson 978-618-3800,
ERA Key Realty Services 978-256-6575
Bought with:
Bridget DiEoreo
LAER Realty Partners
Source: MLS PIN,MLS#: 73113460
Facts & features
Interior
Bedrooms & bathrooms
- Bedrooms: 2
- Bathrooms: 2
- Full bathrooms: 2
Primary bedroom
- Features: Bathroom - Full, Flooring - Wall to Wall Carpet, Handicap Accessible, Cable Hookup, Closet - Double
- Level: Second
- Area: 208
- Dimensions: 13 x 16
Bedroom 2
- Level: Second
- Area: 221
- Dimensions: 13 x 17
Primary bathroom
- Features: Yes
Bathroom 1
- Features: Flooring - Wood
- Level: Second
Bathroom 2
- Level: Second
Dining room
- Features: Open Floorplan
- Level: Second
- Area: 120
- Dimensions: 10 x 12
Kitchen
- Features: Flooring - Hardwood, Open Floorplan, Peninsula
- Level: Second
- Area: 108
- Dimensions: 9 x 12
Living room
- Features: Bathroom - Full, Flooring - Wall to Wall Carpet, Balcony / Deck, Cable Hookup, Open Floorplan, Slider
- Level: Second
- Area: 380
- Dimensions: 19 x 20
Heating
- Forced Air, Electric
Cooling
- Central Air
Appliances
- Laundry: Electric Dryer Hookup, Washer Hookup, Second Floor, In Unit
Features
- Internet Available - Unknown
- Flooring: Wood, Carpet, Hardwood
- Windows: Insulated Windows
- Basement: None
- Has fireplace: No
- Common walls with other units/homes: End Unit,Corner
Interior area
- Total structure area: 1,102
- Total interior livable area: 1,102 sqft
Property
Parking
- Total spaces: 2
- Parking features: Under, Storage, Assigned, Common, Guest
- Attached garage spaces: 1
- Uncovered spaces: 1
Accessibility
- Accessibility features: Accessible Entrance
Features
- Exterior features: Balcony, Garden, Professional Landscaping, Tennis Court(s)
- Pool features: Association, In Ground
- Waterfront features: Lake/Pond, 1 to 2 Mile To Beach, Beach Ownership(Public)
Details
- Parcel number: M:0092 B:0320 L:1 U:209,3908696
- Zoning: res
- Other equipment: Intercom
Construction
Type & style
- Home type: Condo
- Property subtype: Condominium
Condition
- Year built: 1987
Utilities & green energy
- Electric: Circuit Breakers
- Sewer: Public Sewer
- Water: Public
- Utilities for property: for Electric Range, for Electric Dryer, Washer Hookup
Community & neighborhood
Security
- Security features: Intercom
Community
- Community features: Public Transportation, Shopping, Pool, Tennis Court(s), Walk/Jog Trails, Stable(s), Golf, Bike Path, Conservation Area, Highway Access
Location
- Region: Chelmsford
HOA & financial
HOA
- HOA fee: $475 monthly
- Amenities included: Pool, Elevator(s), Putting Green, Tennis Court(s), Recreation Facilities, Storage
- Services included: Water, Sewer, Insurance, Maintenance Structure, Road Maintenance, Maintenance Grounds, Snow Removal, Trash, Reserve Funds
Other
Other facts
- Listing terms: Contract
Price history
| Date | Event | Price |
|---|---|---|
| 6/16/2023 | Sold | $343,000+0.9%$311/sqft |
Source: MLS PIN #73113460 Report a problem | ||
| 5/20/2023 | Contingent | $340,000$309/sqft |
Source: MLS PIN #73113460 Report a problem | ||
| 5/18/2023 | Listed for sale | $340,000+64.3%$309/sqft |
Source: MLS PIN #73113460 Report a problem | ||
| 11/26/2002 | Sold | $207,000+102.9%$188/sqft |
Source: Public Record Report a problem | ||
| 5/28/1999 | Sold | $102,000+34.2%$93/sqft |
Source: Public Record Report a problem | ||
Public tax history
| Year | Property taxes | Tax assessment |
|---|---|---|
| 2025 | $4,687 +18.8% | $337,200 +16.4% |
| 2024 | $3,946 +10.1% | $289,700 +16.2% |
| 2023 | $3,584 -4.4% | $249,400 +5% |
Find assessor info on the county website
Neighborhood: Littleton Road Area
Nearby schools
GreatSchools rating
- 7/10Byam SchoolGrades: K-4Distance: 1.3 mi
- 7/10Col Moses Parker SchoolGrades: 5-8Distance: 1.9 mi
- 8/10Chelmsford High SchoolGrades: 9-12Distance: 2.1 mi
Get a cash offer in 3 minutes
Find out how much your home could sell for in as little as 3 minutes with a no-obligation cash offer.
Estimated market value
$378,900



