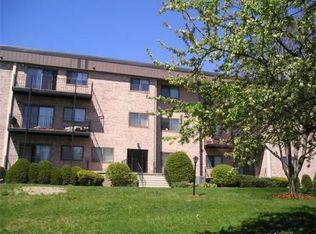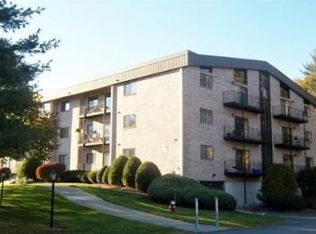WELL MAINTAINED 2nd floor unit with a list of updates : New HVAC system incl heat pump, Nest thermostat & air conditioner. New Pella slider and bedroom windows & NEW washer & dryer. The kitchen was updated in 2016 with stainless appliances and cabinetry and the hot water tank has years to spare. See attached list of other items. Each bedroom has it's own bath in this clean, quiet unit in a wonderful community. Close to shopping, restaurants & walking trails, the proximity to 495 makes this a commuter's dream. Other amenities include: Heated garage with additional storage, elevator to unit, car washing stations, tennis courts, pool and putting green. Make Woodcrest Condominiums your home before Christmas.
This property is off market, which means it's not currently listed for sale or rent on Zillow. This may be different from what's available on other websites or public sources.

