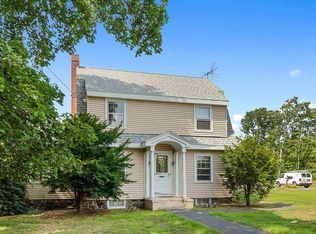Beautifully remodeled 5 room, 1st floor condo at Woodcrest Condominium complex. Enjoy the ease of single level living in this 2-bedroom, 1½ bath unit w/ central air & lots of closet space. Recent updates incl newer windows & sliders; wood floors in all living areas, KraftMaid customized cabinetry, porcelain tile & bushed nickel fixtures in the kitchen & baths. Remodeled kitchen incl light maple cabinets, granite counter-tops & high-end KitchenAid stainless-steel appliances. Large stackable washer/dryer. A sizeable master BR easily accommodates a king-size bed & is complete with an en-suite bath w/ granite top vanity. This unit's large open concept living / dining area w/ access to the balcony is perfect for entertaining. Relax & enjoy the amenities available in this community; manicured landscaped grounds, car wash, on-site pool, practice putting green & tennis court! Unit includes a 1 car parking space w/ storage shed on the secured garage level; accessed by elevator (+Addtl parking)
This property is off market, which means it's not currently listed for sale or rent on Zillow. This may be different from what's available on other websites or public sources.
