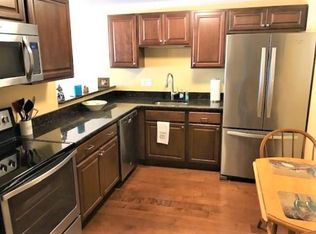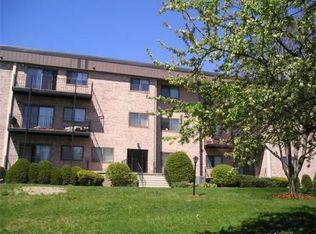Love where you live!. This is one of the largest two bedroom condos you'll find, 1700 square feet of one level living. Step through the double doors into the open concept spacious living room and dining area. Updated kitchen features Thomasville cabinetry, GE Profile stainless appliances and breakfast bar overlooking dining area with balcony. Wide hallways lead to two very generously- sized bedrooms and a large laundry room. , The master has a spectacular walk-in closet, en-suite bath and additional balcony. The guest bedroom has plenty of closet space with another full bath just outside the door. There is an assigned garage space along with additional spaces outside. Secure additional storage is located in garage. Meticulously maintained grounds include a swimming pool, tennis court , putting green and car wash station. Convenient to routes 3 & 495. You'll love to call this place home.
This property is off market, which means it's not currently listed for sale or rent on Zillow. This may be different from what's available on other websites or public sources.

