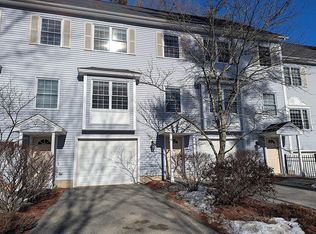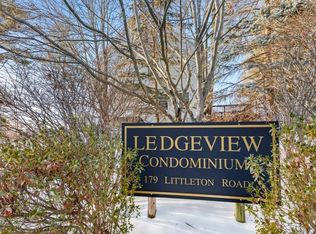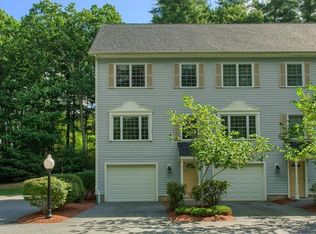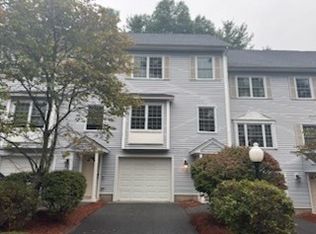Sold for $360,000 on 05/17/23
$360,000
181 Littleton Rd #4, Chelmsford, MA 01824
2beds
1,132sqft
Condominium
Built in 1979
-- sqft lot
$377,300 Zestimate®
$318/sqft
$2,256 Estimated rent
Home value
$377,300
$358,000 - $396,000
$2,256/mo
Zestimate® history
Loading...
Owner options
Explore your selling options
What's special
CORNER UNIT at WOODCREST CONDOMINIUMS! -This spacious first floor unit offers a remodeled kitchen with stone counter tops and maple cabinets. An open floor living/dining room with a slider leading to a large private balcony. The entry hallway provides ample closet space and a half bath. The main suite contains two closets; one being a walk-in. Spacious 2nd bedroom with windows and closet. Full bathroom with heated ceramic tile flooring. Central AC and in-unit laundry! This lovely home comes with one garage space that has elevator access to the unit floor, outside parking and storage area. Woodcrest amenities include swimming pool, tennis court, putting green, car wash area, beautifully landscaped grounds and secured mail area inside the building. Conveniently located near Chelmsford center, the Bruce Freeman Rail Trail, shopping, restaurants and highway access (I-495/Lowell connector/ Rt.3/ Rt.2).Pet policy is one cat - No dogs. You can own this home for less than the cost to rent!
Zillow last checked: 8 hours ago
Listing updated: May 17, 2023 at 01:40pm
Listed by:
Landry & Co. Realty Group 508-572-2830,
RE/MAX Destiny 617-576-3800,
Pamela Shields 774-454-9126
Bought with:
The Debbie Spencer Group
Keller Williams Realty Boston Northwest
Source: MLS PIN,MLS#: 73097520
Facts & features
Interior
Bedrooms & bathrooms
- Bedrooms: 2
- Bathrooms: 2
- Full bathrooms: 1
- 1/2 bathrooms: 1
- Main level bathrooms: 2
- Main level bedrooms: 2
Primary bedroom
- Features: Walk-In Closet(s), Closet, Flooring - Laminate, Window(s) - Picture, Closet - Double
- Level: Main,First
Bedroom 2
- Features: Closet, Flooring - Laminate, Window(s) - Picture
- Level: Main,First
Primary bathroom
- Features: No
Bathroom 1
- Features: Bathroom - Full, Bathroom - Tiled With Tub & Shower, Closet - Linen, Flooring - Stone/Ceramic Tile, Countertops - Upgraded, Remodeled
- Level: Main,First
Bathroom 2
- Features: Bathroom - Half, Flooring - Stone/Ceramic Tile
- Level: Main,First
Dining room
- Features: Flooring - Laminate, Open Floorplan, Lighting - Pendant
- Level: Main,First
Kitchen
- Features: Flooring - Stone/Ceramic Tile, Pantry, Countertops - Stone/Granite/Solid, Cabinets - Upgraded, Open Floorplan
- Level: Main,First
Living room
- Features: Flooring - Laminate, Balcony / Deck, Open Floorplan, Slider
- Level: Main,First
Heating
- Heat Pump, Electric
Cooling
- Central Air
Appliances
- Laundry: First Floor, In Unit
Features
- Closet, Entry Hall
- Flooring: Tile, Laminate, Flooring - Stone/Ceramic Tile
- Windows: Insulated Windows
- Basement: None
- Has fireplace: No
- Common walls with other units/homes: End Unit,Corner
Interior area
- Total structure area: 1,132
- Total interior livable area: 1,132 sqft
Property
Parking
- Total spaces: 2
- Parking features: Under, Garage Door Opener, Storage, Deeded, Common, Off Street, Guest
- Attached garage spaces: 1
- Uncovered spaces: 1
Features
- Entry location: Unit Placement(Street)
- Exterior features: Balcony
- Pool features: Association, In Ground
Details
- Parcel number: M:0092 B:0320 L:3 U:4,3908009
- Zoning: R
Construction
Type & style
- Home type: Condo
- Property subtype: Condominium
Materials
- Brick
Condition
- Year built: 1979
Utilities & green energy
- Electric: Circuit Breakers
- Sewer: Public Sewer
- Water: Public
- Utilities for property: for Electric Range, for Electric Oven
Green energy
- Energy efficient items: Thermostat
Community & neighborhood
Security
- Security features: Intercom
Community
- Community features: Public Transportation, Shopping, Pool, Walk/Jog Trails, Golf, Medical Facility, Conservation Area, Highway Access, House of Worship, Public School, University
Location
- Region: Chelmsford
HOA & financial
HOA
- HOA fee: $475 monthly
- Amenities included: Pool, Elevator(s), Putting Green, Tennis Court(s), Storage
- Services included: Water, Sewer, Insurance, Maintenance Structure, Road Maintenance, Maintenance Grounds, Snow Removal, Trash
Other
Other facts
- Listing terms: Contract
Price history
| Date | Event | Price |
|---|---|---|
| 5/17/2023 | Sold | $360,000+4.3%$318/sqft |
Source: MLS PIN #73097520 Report a problem | ||
| 4/18/2023 | Contingent | $345,000$305/sqft |
Source: MLS PIN #73097520 Report a problem | ||
| 4/12/2023 | Listed for sale | $345,000+97.1%$305/sqft |
Source: MLS PIN #73097520 Report a problem | ||
| 7/12/2013 | Sold | $175,000+1.7%$155/sqft |
Source: Public Record Report a problem | ||
| 7/9/2012 | Listing removed | $1,200$1/sqft |
Source: Coldwell Banker Residential Brokerage - Chelmsford #71389996 Report a problem | ||
Public tax history
| Year | Property taxes | Tax assessment |
|---|---|---|
| 2025 | $4,415 +18.7% | $317,600 +16.3% |
| 2024 | $3,718 +10.1% | $273,000 +16.1% |
| 2023 | $3,378 -6.2% | $235,100 +2.9% |
Find assessor info on the county website
Neighborhood: Littleton Road Area
Nearby schools
GreatSchools rating
- 7/10Byam SchoolGrades: K-4Distance: 1.3 mi
- 7/10Col Moses Parker SchoolGrades: 5-8Distance: 2 mi
- 8/10Chelmsford High SchoolGrades: 9-12Distance: 2.1 mi
Schools provided by the listing agent
- Elementary: Byam
- Middle: Parker
- High: Chelmsford High
Source: MLS PIN. This data may not be complete. We recommend contacting the local school district to confirm school assignments for this home.
Get a cash offer in 3 minutes
Find out how much your home could sell for in as little as 3 minutes with a no-obligation cash offer.
Estimated market value
$377,300
Get a cash offer in 3 minutes
Find out how much your home could sell for in as little as 3 minutes with a no-obligation cash offer.
Estimated market value
$377,300



