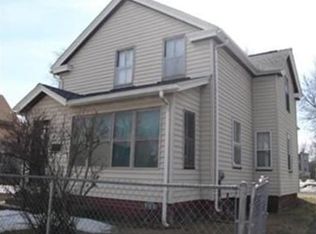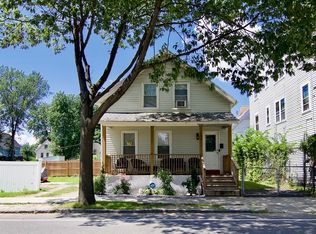Sold for $293,000
$293,000
181 Lebanon St, Springfield, MA 01109
3beds
1,310sqft
Single Family Residence
Built in 1900
10,546 Square Feet Lot
$296,900 Zestimate®
$224/sqft
$2,245 Estimated rent
Home value
$296,900
$270,000 - $327,000
$2,245/mo
Zestimate® history
Loading...
Owner options
Explore your selling options
What's special
Offer deadline: Wednesday, 6/11 at 12 PM. Beautifully updated 3-bed, 2-bath Colonial with thoughtful customizations throughout! The first floor offers a spacious open layout with wood floors, a bright living/dining area, a bedroom, full bath, and a stunning kitchen featuring new stainless steel appliances, island, walk-in pantry & ample countertop space and cabinets. Upstairs, find two bedrooms—one with a tandem bonus room perfect as a nursery, office, or oversized closet—and two custom built-in cubbies for beds in the other. The walkout basement is fully finished with luxury vinyl flooring, a full bath, laundry, kitchenette, bonus room/office, and is currently used as a daycare. Enjoy a huge, fenced-in yard with a fire pit, garden, and beautiful landscaping. Relax in the front or back porch. Enjoy a two-car garage with second-level storage! Vinyl siding adds curb appeal. Convenient to shops, restaurants, gas station and about 10 minutes to the highway. Schedule your showing today!
Zillow last checked: 8 hours ago
Listing updated: August 14, 2025 at 08:57am
Listed by:
The Madison Team 413-231-6828,
Lock and Key Realty Inc. 413-282-8080,
Jenni Madison 413-231-6828
Bought with:
Kenyiria Vargas
Berkshire Hathaway HomeServices Realty Professionals
Source: MLS PIN,MLS#: 73385581
Facts & features
Interior
Bedrooms & bathrooms
- Bedrooms: 3
- Bathrooms: 2
- Full bathrooms: 2
Primary bedroom
- Features: Ceiling Fan(s), Closet, Flooring - Wood, Remodeled, Wainscoting, Lighting - Sconce
- Level: First
Bedroom 2
- Features: Closet, Flooring - Wood, Lighting - Overhead
- Level: Second
Bedroom 3
- Features: Ceiling Fan(s), Closet, Flooring - Wood, Remodeled
- Level: Second
Bathroom 1
- Features: Bathroom - Full, Bathroom - Tiled With Tub & Shower, Flooring - Stone/Ceramic Tile, Countertops - Upgraded, Remodeled, Lighting - Sconce
- Level: First
Bathroom 2
- Features: Bathroom - Full, Bathroom - Tiled With Tub & Shower, Flooring - Vinyl, Lighting - Sconce
- Level: Basement
Dining room
- Features: Flooring - Wood, Open Floorplan, Wainscoting, Lighting - Overhead, Archway
- Level: First
Kitchen
- Features: Flooring - Vinyl, Pantry, Countertops - Upgraded, Kitchen Island, Cabinets - Upgraded, Exterior Access, Remodeled, Stainless Steel Appliances, Gas Stove, Lighting - Overhead
- Level: First
Living room
- Features: Ceiling Fan(s), Flooring - Wood, Exterior Access, Open Floorplan, Archway
- Level: First
Heating
- Steam, Natural Gas
Cooling
- None
Appliances
- Included: Gas Water Heater, Range, Dishwasher, Disposal, Microwave, Refrigerator, Washer, Range Hood
- Laundry: Flooring - Vinyl, Electric Dryer Hookup, Recessed Lighting, Washer Hookup, In Basement
Features
- Lighting - Overhead, Closet, Bonus Room
- Flooring: Flooring - Wall to Wall Carpet, Flooring - Vinyl
- Windows: Skylight(s), Screens
- Basement: Full,Finished,Walk-Out Access,Interior Entry
- Number of fireplaces: 1
- Fireplace features: Living Room
Interior area
- Total structure area: 1,310
- Total interior livable area: 1,310 sqft
- Finished area above ground: 1,310
- Finished area below ground: 600
Property
Parking
- Total spaces: 8
- Parking features: Detached, Paved Drive, Off Street, Paved
- Garage spaces: 2
- Uncovered spaces: 6
Features
- Patio & porch: Porch
- Exterior features: Porch, Rain Gutters, Screens, Fenced Yard, Garden
- Fencing: Fenced/Enclosed,Fenced
Lot
- Size: 10,546 sqft
- Features: Level
Details
- Parcel number: S:07627 P:0032,2591612
- Zoning: R2
Construction
Type & style
- Home type: SingleFamily
- Architectural style: Colonial
- Property subtype: Single Family Residence
Materials
- Frame
- Foundation: Other
- Roof: Shingle
Condition
- Year built: 1900
Utilities & green energy
- Electric: Circuit Breakers
- Sewer: Public Sewer
- Water: Public
Community & neighborhood
Community
- Community features: Public Transportation, Park, Medical Facility, House of Worship, Private School, Public School, University
Location
- Region: Springfield
Other
Other facts
- Road surface type: Paved
Price history
| Date | Event | Price |
|---|---|---|
| 8/11/2025 | Sold | $293,000+4.7%$224/sqft |
Source: MLS PIN #73385581 Report a problem | ||
| 6/4/2025 | Listed for sale | $279,900+102.1%$214/sqft |
Source: MLS PIN #73385581 Report a problem | ||
| 11/9/2017 | Sold | $138,500-1.1%$106/sqft |
Source: Public Record Report a problem | ||
| 10/2/2017 | Pending sale | $140,000$107/sqft |
Source: Coldwell Banker Upton-Massamont Realtors #72223114 Report a problem | ||
| 9/5/2017 | Listed for sale | $140,000+250%$107/sqft |
Source: Coldwell Banker Upton-Massamont Realtors #72223114 Report a problem | ||
Public tax history
| Year | Property taxes | Tax assessment |
|---|---|---|
| 2025 | $3,876 +36.3% | $247,200 +39.7% |
| 2024 | $2,843 +1.4% | $177,000 +7.7% |
| 2023 | $2,803 -4.7% | $164,400 +5.2% |
Find assessor info on the county website
Neighborhood: Old Hill
Nearby schools
GreatSchools rating
- 5/10Dryden Memorial Elementary SchoolGrades: PK-5Distance: 1 mi
- 3/10STEM Middle AcademyGrades: 6-8Distance: 1.2 mi
- 2/10High School Of CommerceGrades: 9-12Distance: 0.8 mi
Get pre-qualified for a loan
At Zillow Home Loans, we can pre-qualify you in as little as 5 minutes with no impact to your credit score.An equal housing lender. NMLS #10287.
Sell with ease on Zillow
Get a Zillow Showcase℠ listing at no additional cost and you could sell for —faster.
$296,900
2% more+$5,938
With Zillow Showcase(estimated)$302,838

