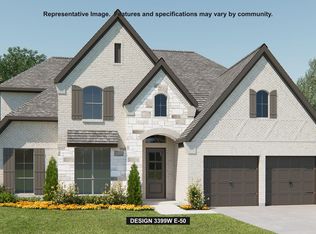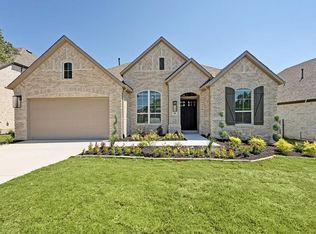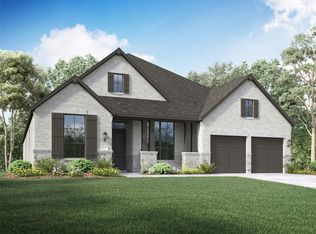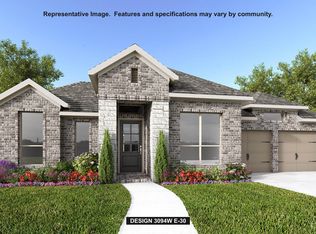Southwest Austin is preserved native Texas landscape within the greater Austin area. Grand oak trees and colorful wild flowers abound in this part of the Hill Country that has a small town natural vibe. Folks out here like to shop local and enjoy the culture of Dripping Springs. The area is a hot spot for wineries, breweries and distilleries and also convenient to nearby shopping, entertainment and employers. Zoned for Dripping Springs ISD, Parten families appreciate the highly rated schools and tight-knit community.
This property is off market, which means it's not currently listed for sale or rent on Zillow. This may be different from what's available on other websites or public sources.



